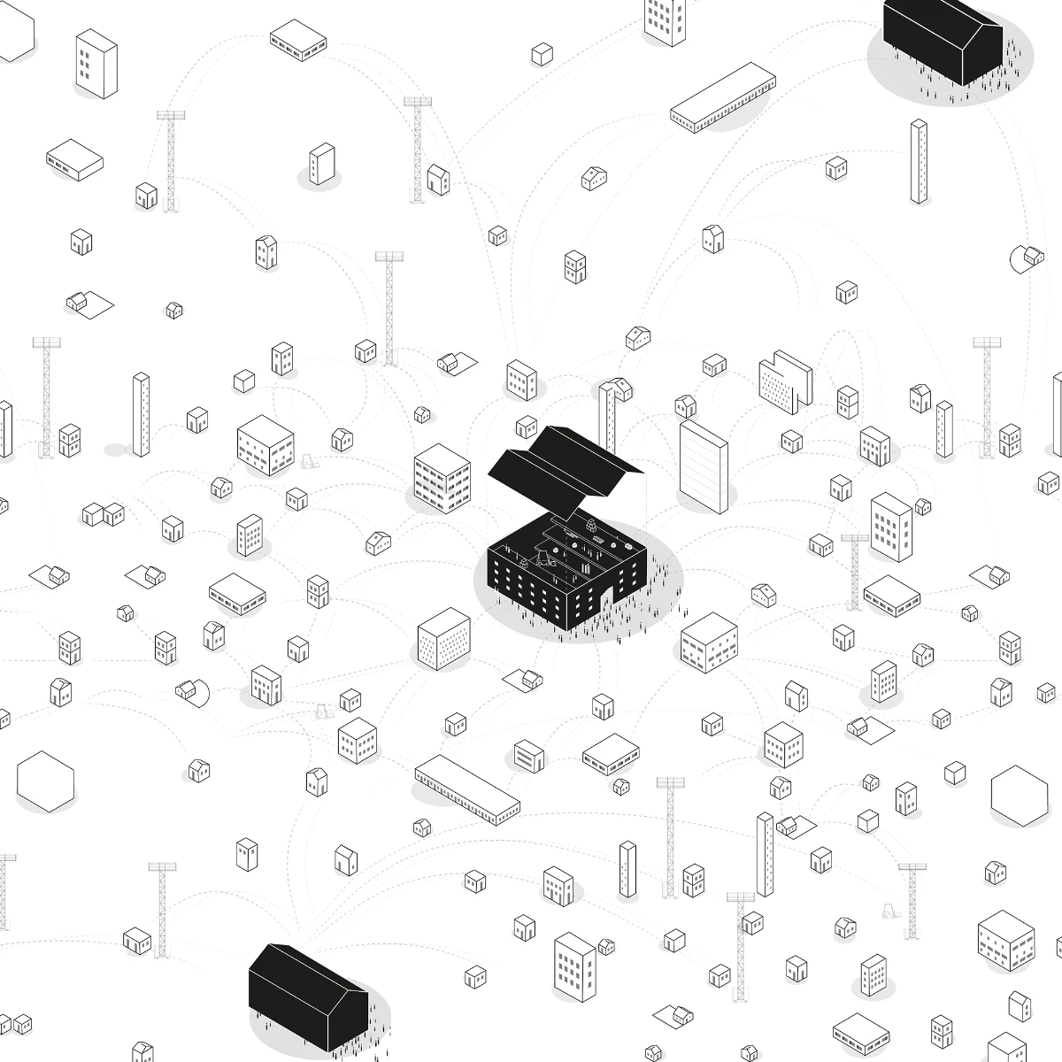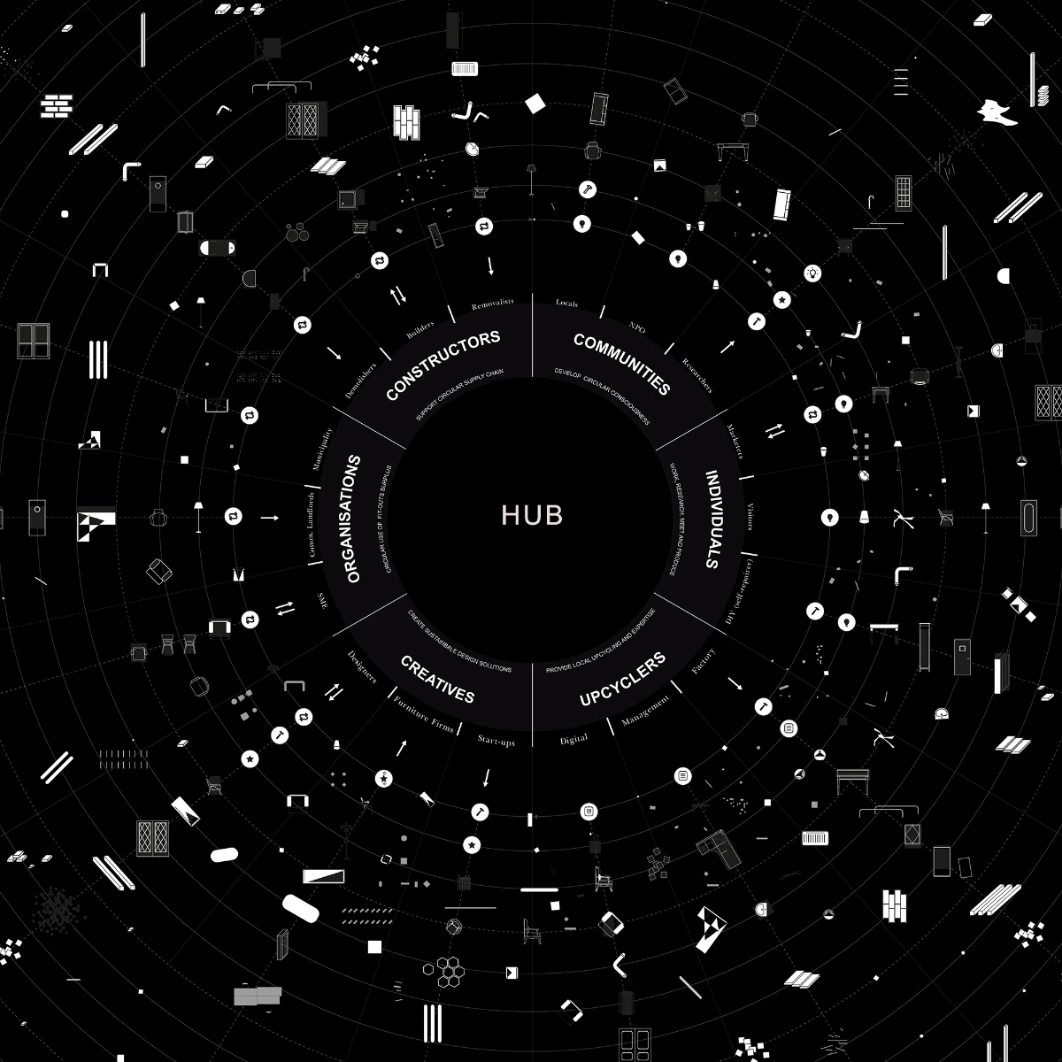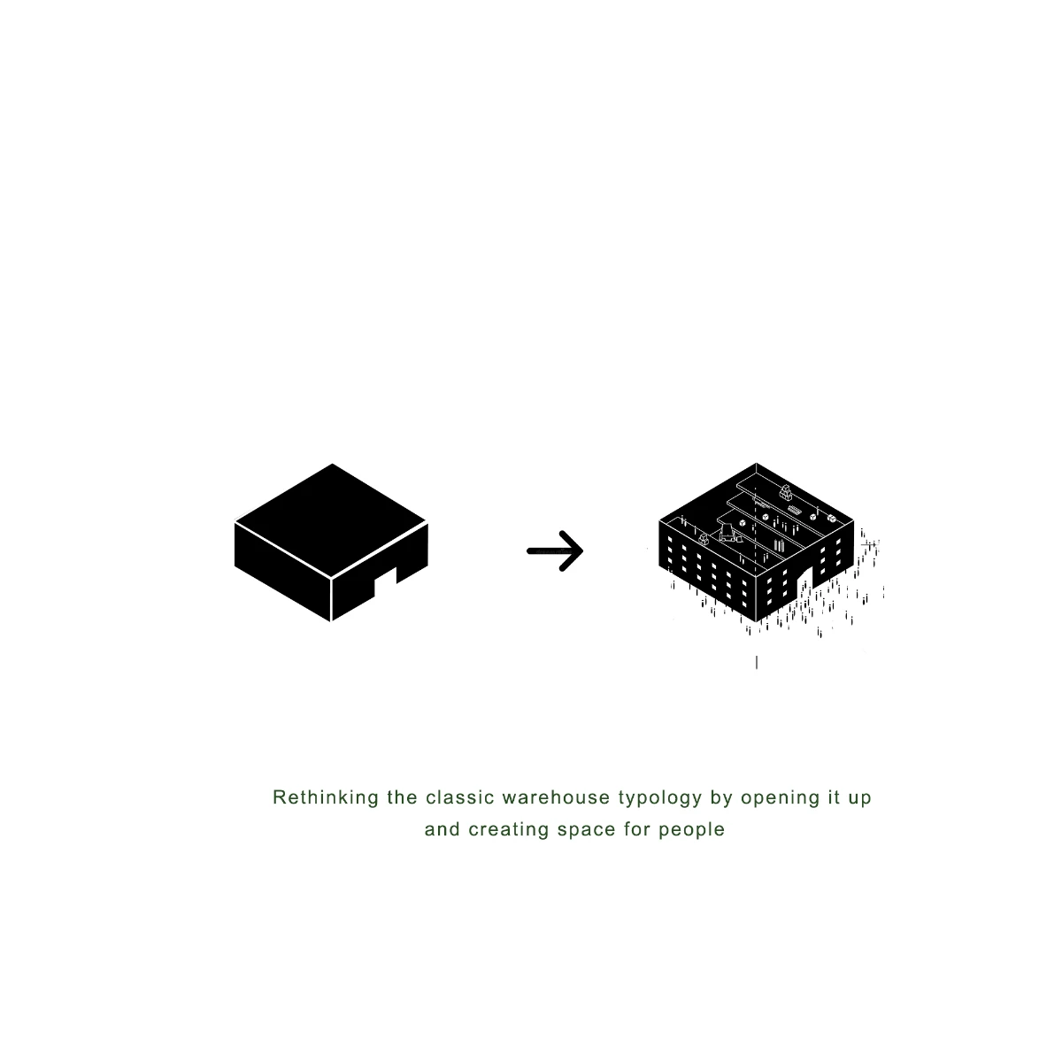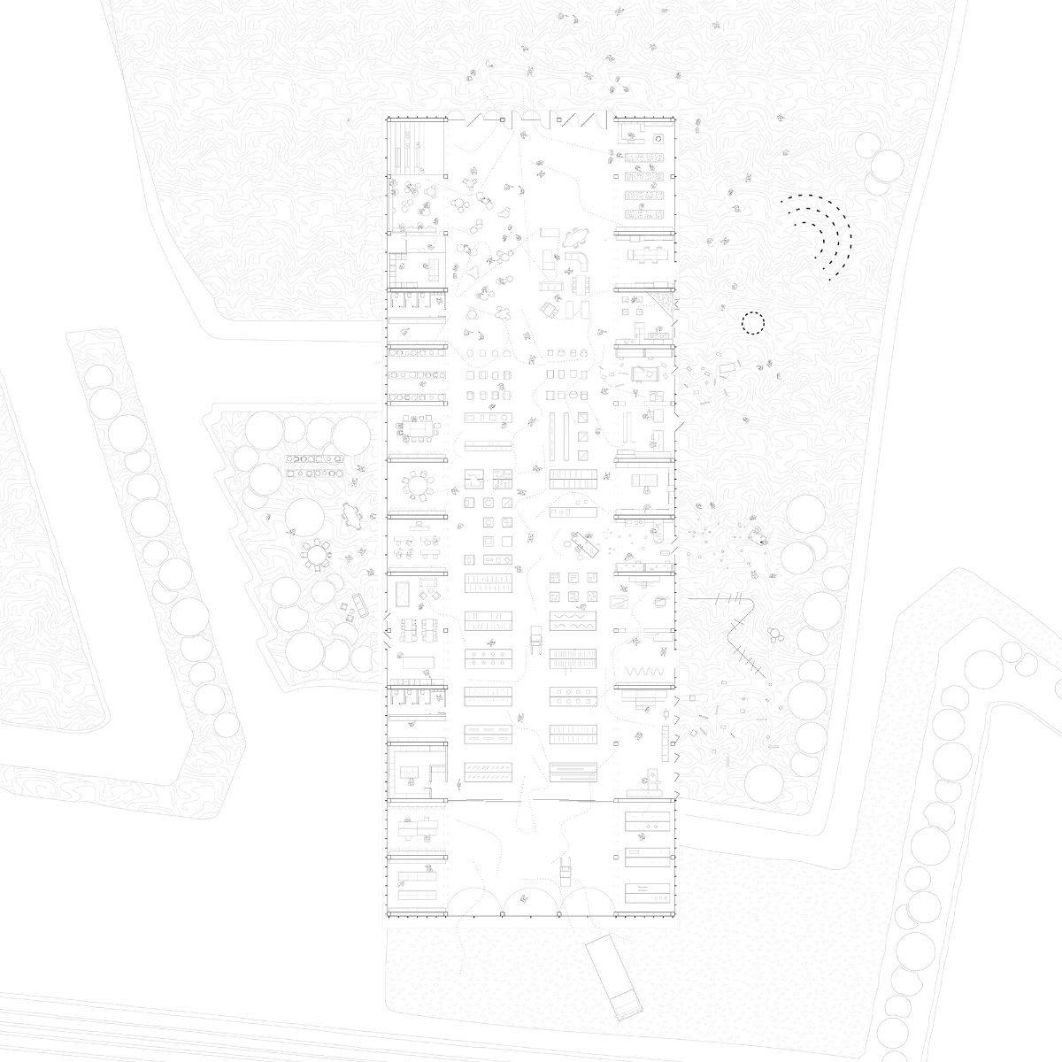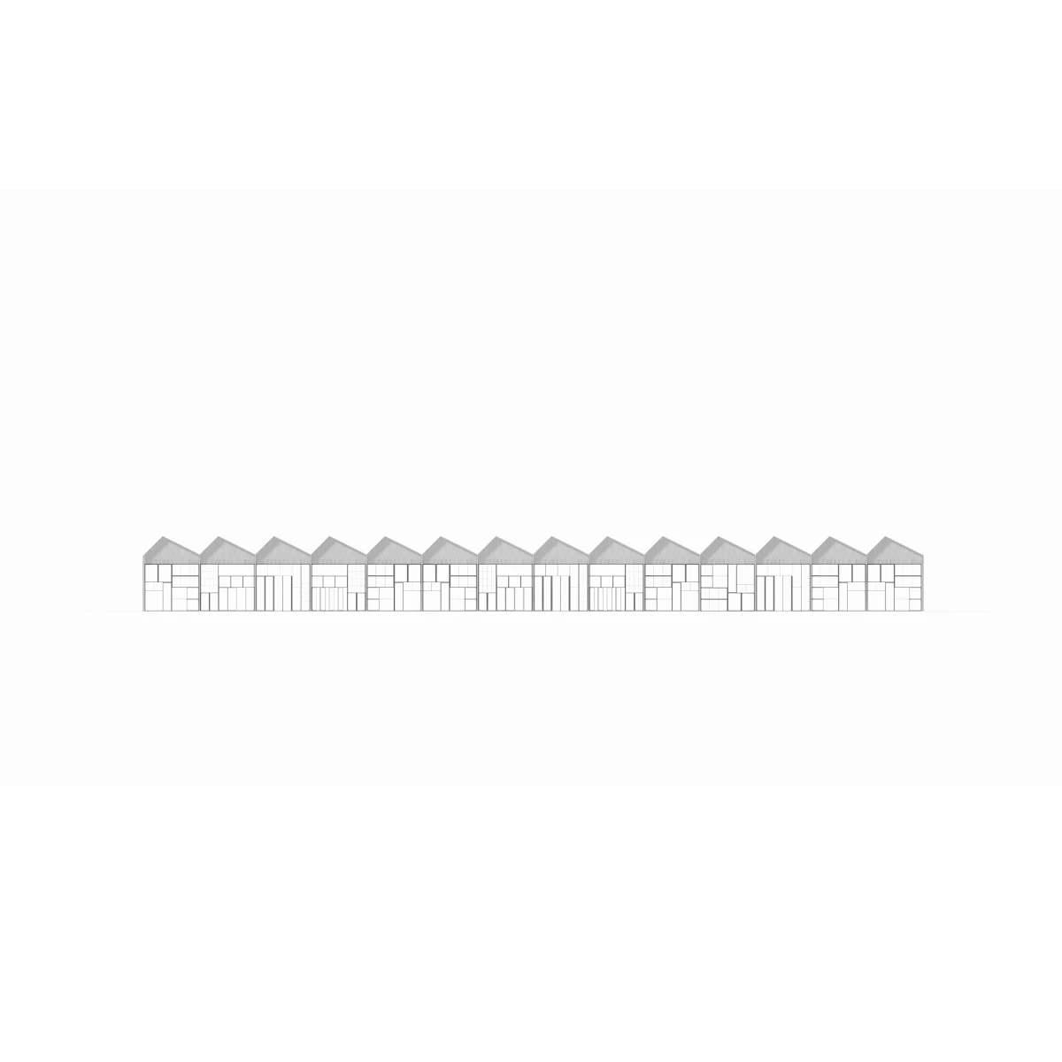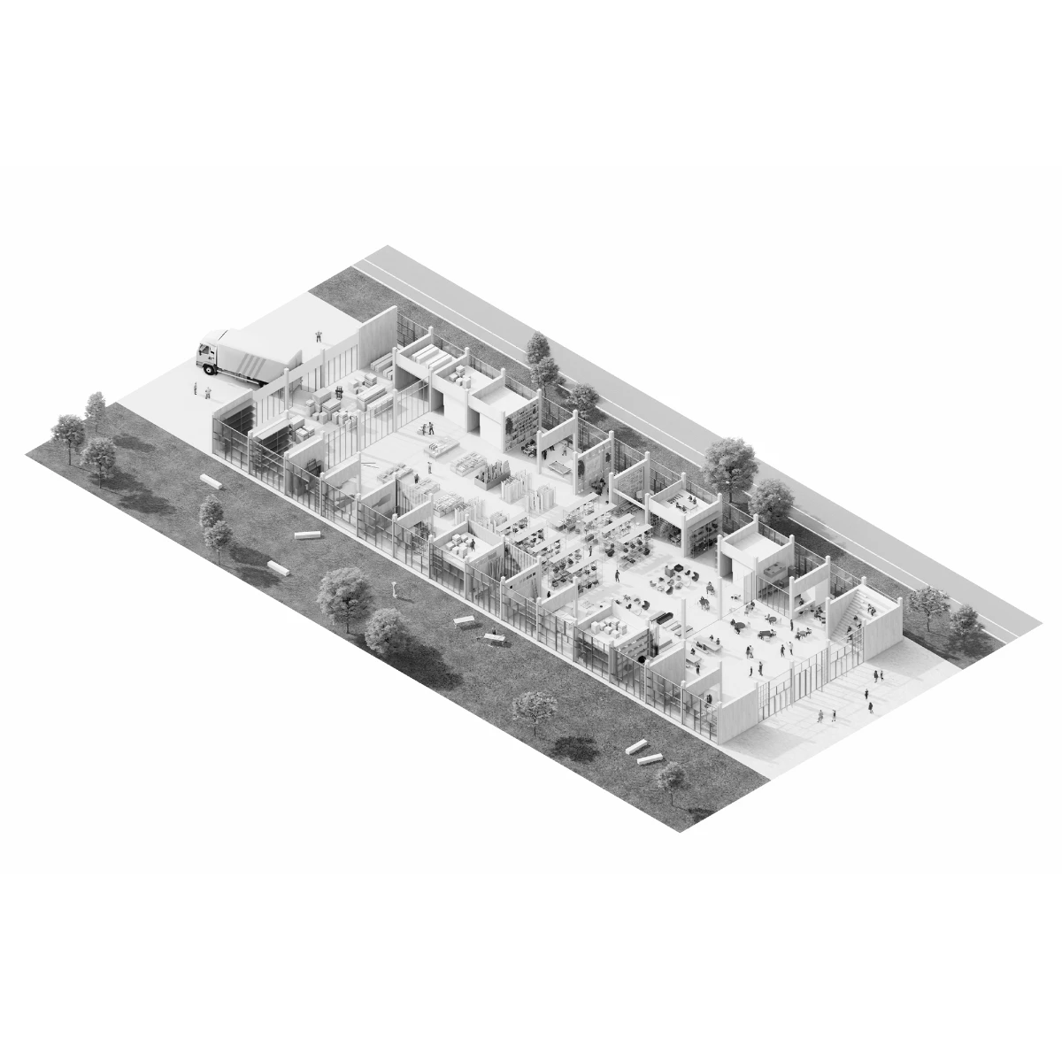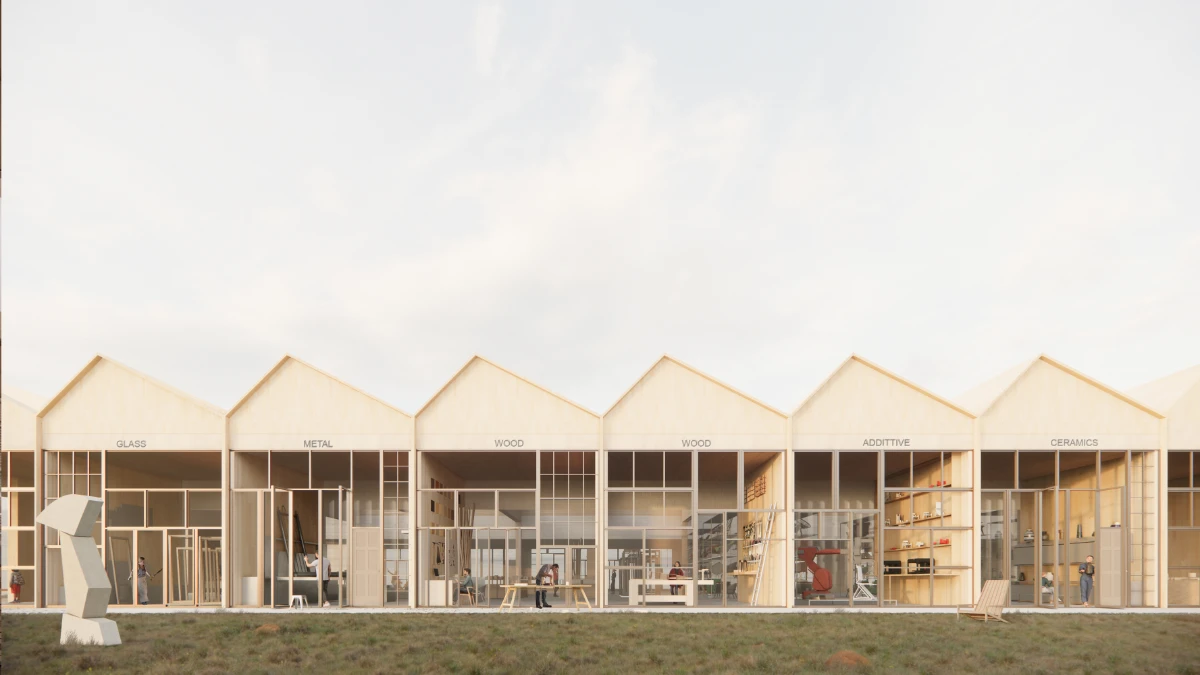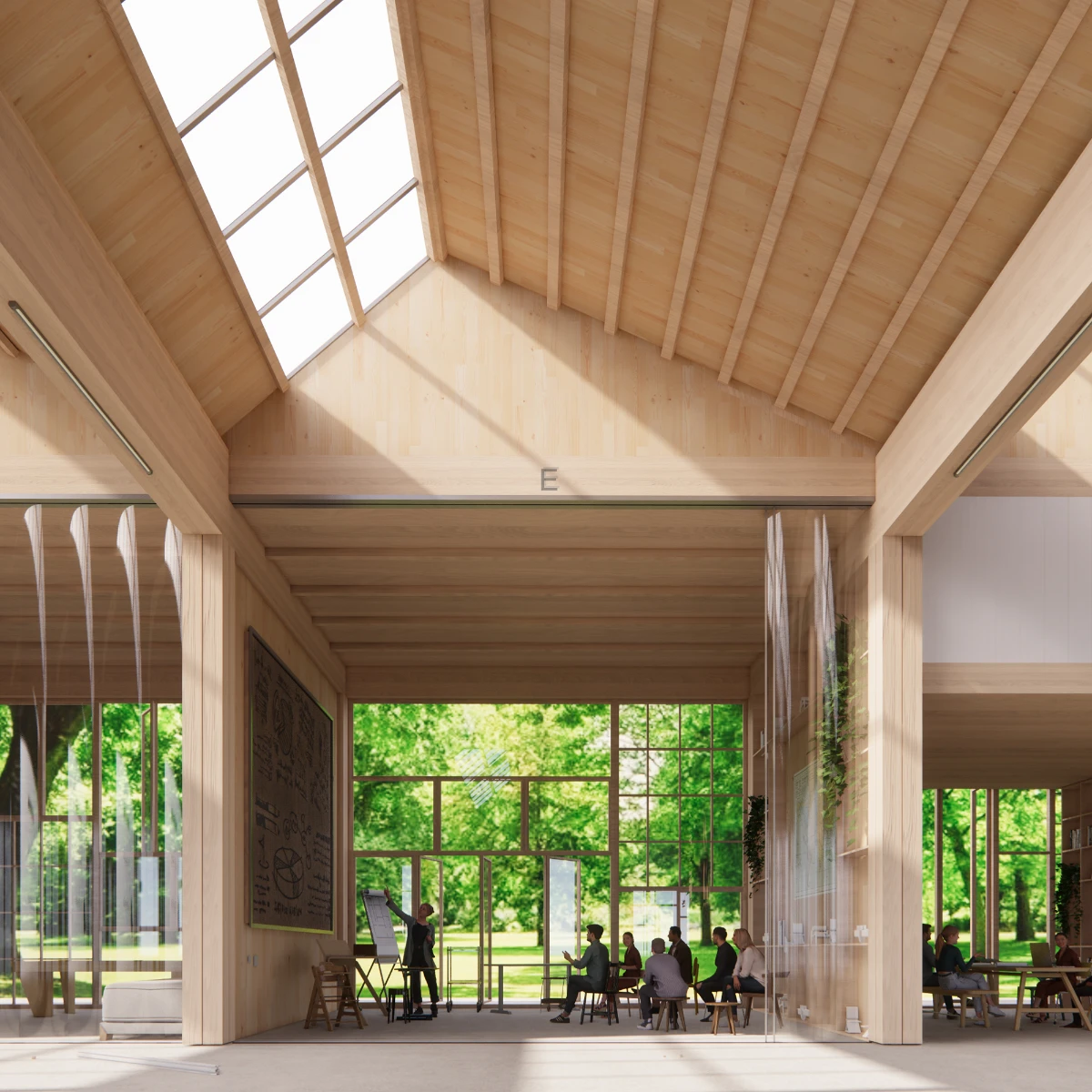As the environmental impact of cities becomes increasingly apparent, the imperative to transition to circular economies and supply chains has gained significant momentum. With cities currently consuming more than 60% of natural resources, generating 50% of global waste, and accounting for 75% of global emissions, the need for change has been pursued for a few years now.
In this scenario, new warehouses and factories for the storage and reuse of building components are emerging as essential spaces in the city’s circular economy network.
The Upcycling Hub explores the possibility of extending the function of these places beyond their logistical purpose, towards a role as social aggregators and local marketplaces. The project aims to make the circular economy process visible, accessible, and desirable through an architecture that supports not only networks of things, but also networks of people.
In particular, the project proposes a model for neighbourhoods and small-scale towns to create a circular supply chain for their building materials and furniture. The main objective is to salvage as many materials as possible from construction sites, small businesses, and private individuals, and bring them back to the market after processes of local upcycling. To achieve this vision, an ecosystem of local actors is brought together, and a physical place is established as the heart of the entire supply chain. This place is called the Hub.
The presented project proposes the design of a pilot building in the under-construction neighbourhood of Aspern Airfield, Vienna.
The key objective of the Upcycling Hub is to create a future where waste is a thing of the past, resources are revalued, and citizens are active participants of these processes. For these reasons, the building not only support the circular supply chain with procurement, storage, remanufacturing, and resell of pieces, but also community classrooms, cafés, an event venue and various spaces for workshops and DIY and self-repair opportunities. The proposed typology originates from the contamination of three models: the classic warehouse, the small factory and the local culture centre. The result is a building with a completely disassembled mass timber structure and characterised by a large central space (marketplace/warehouse) served on either side by production spaces (labs) and social spaces (community spaces). A large entrance allows for temporary events and gatherings while on the opposite side the building receives and sorts the arriving materials. The main characteristic is a high architectural quality throughout all spaces, with great visual connections to the outdoor garden and abundance of natural light.
The Hub model is promoting exchange, creativity, and different design approaches, as well a positive and cultural experience for people. Civil society will not only benefit from the reduction of raw material consumption, but also from the introduction of “new” values. In one respect, the Upcycling Hub takes up the role that a local “bottega” had for our grandparents. Nothing was wasted, but everything was reused, repurposed, or repurposed locally with less impact on the entire supply chain. Circularity can be a fun and special process, and it does not always have to look like a factory or big recycling factories.

