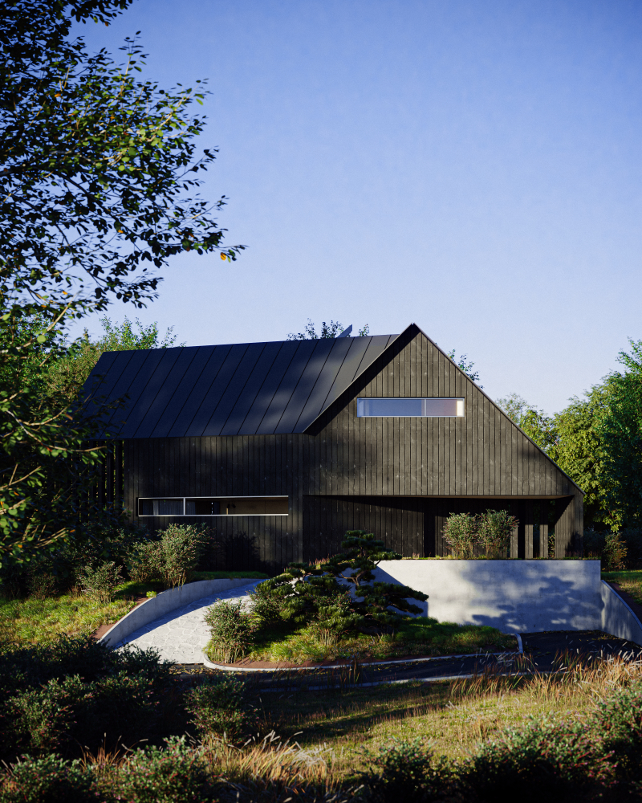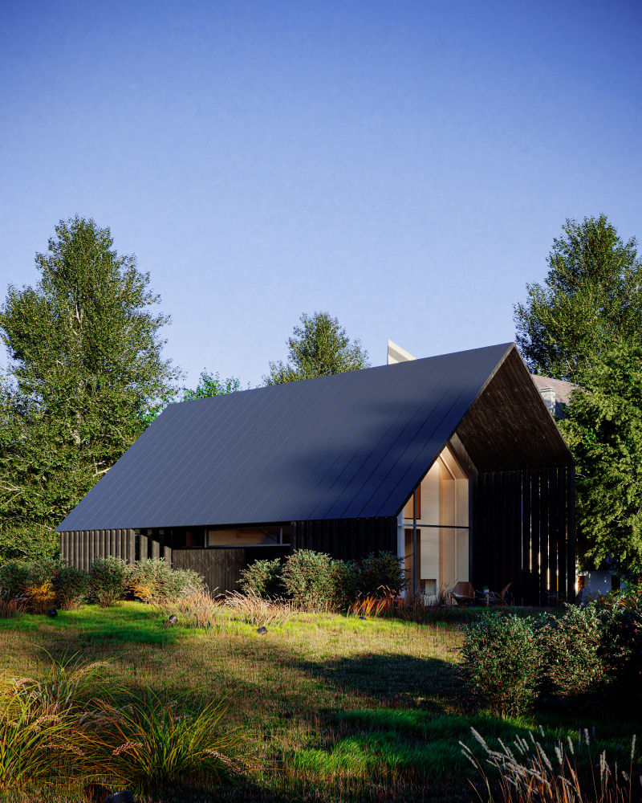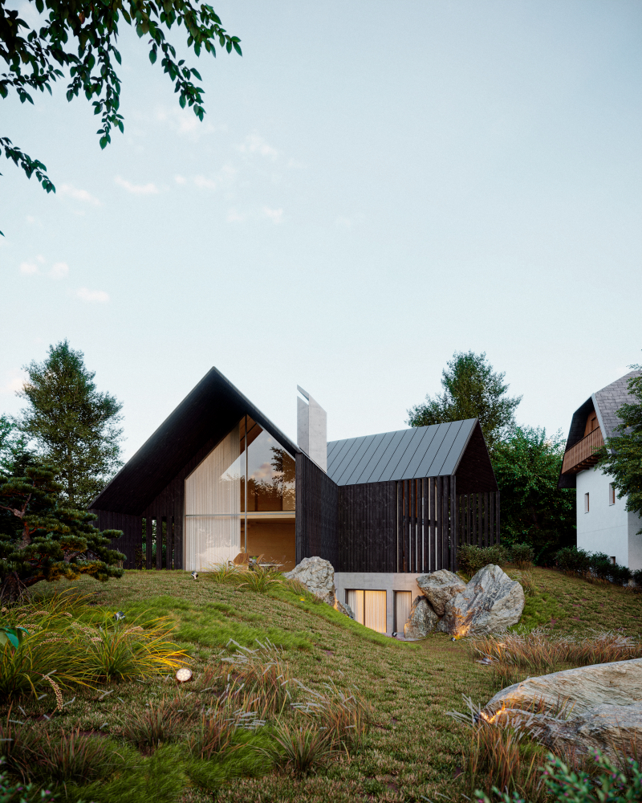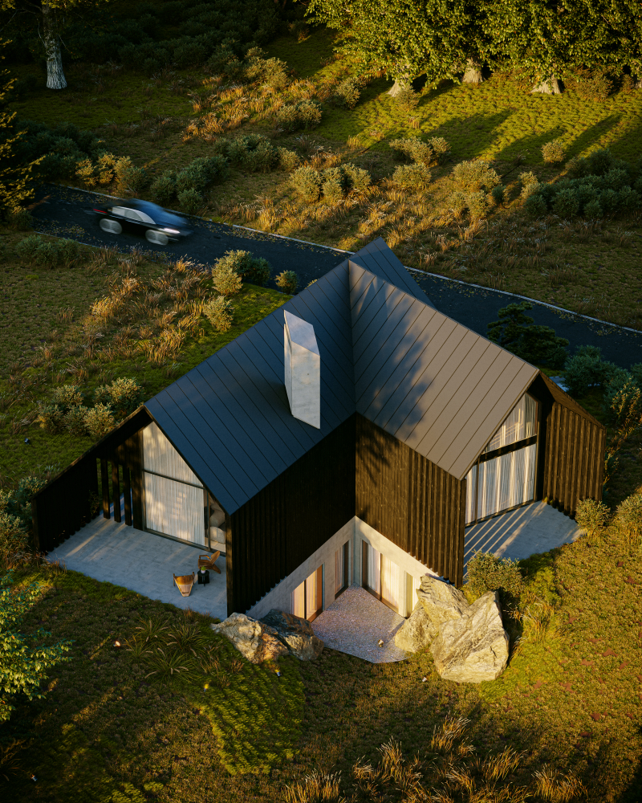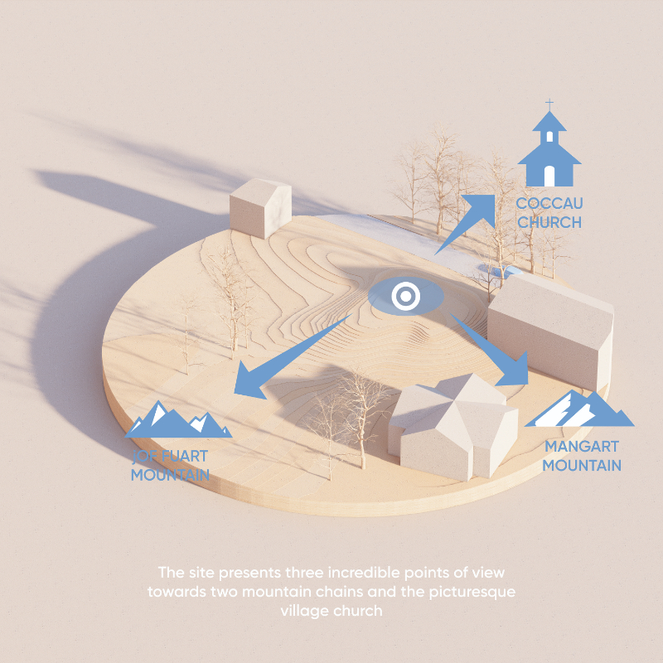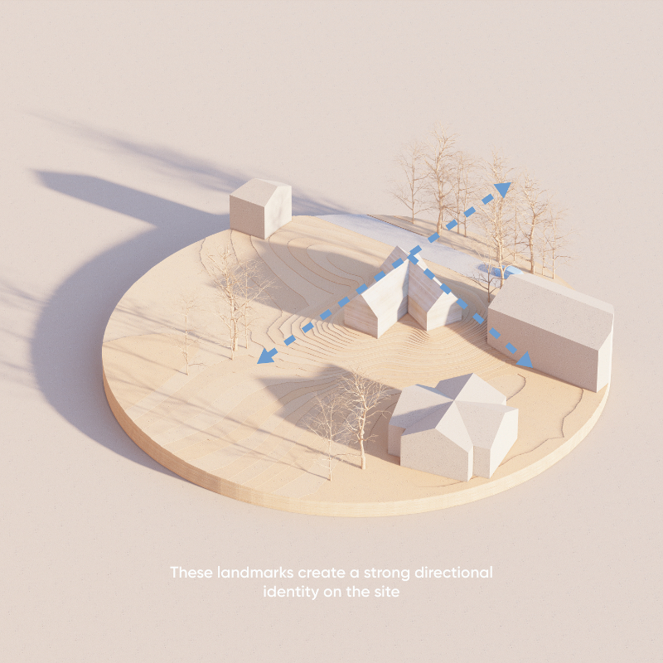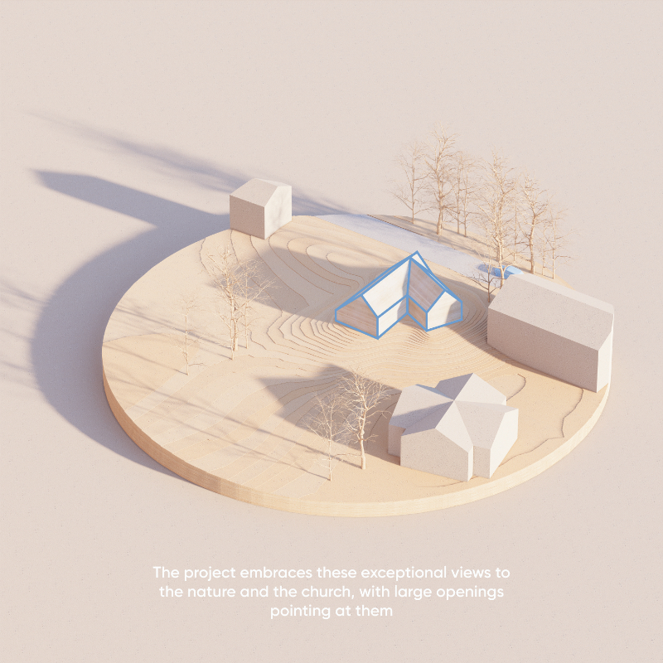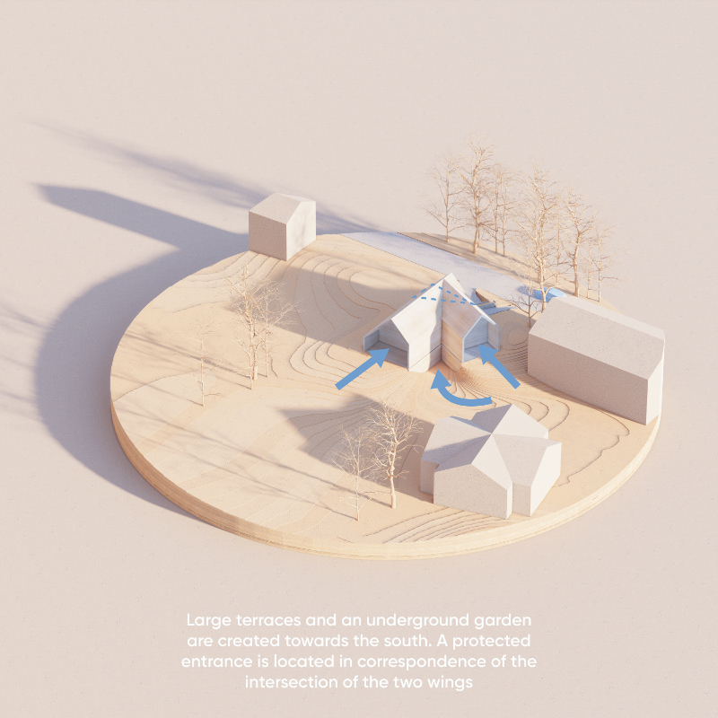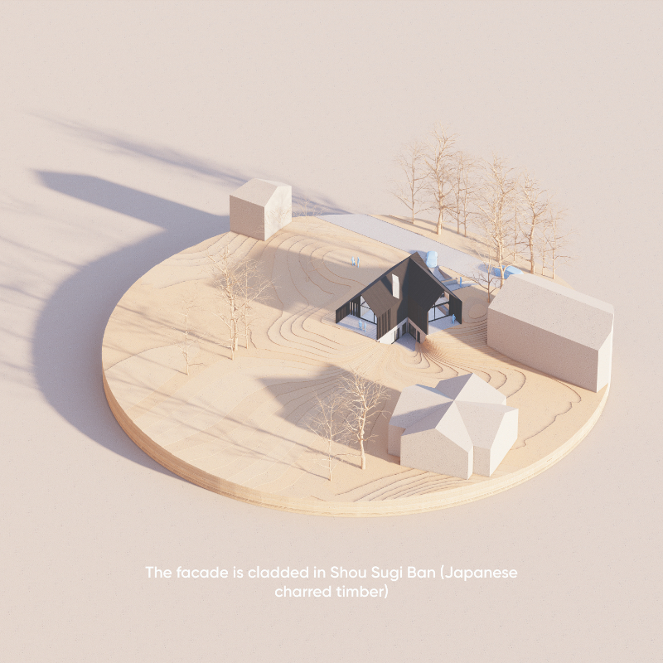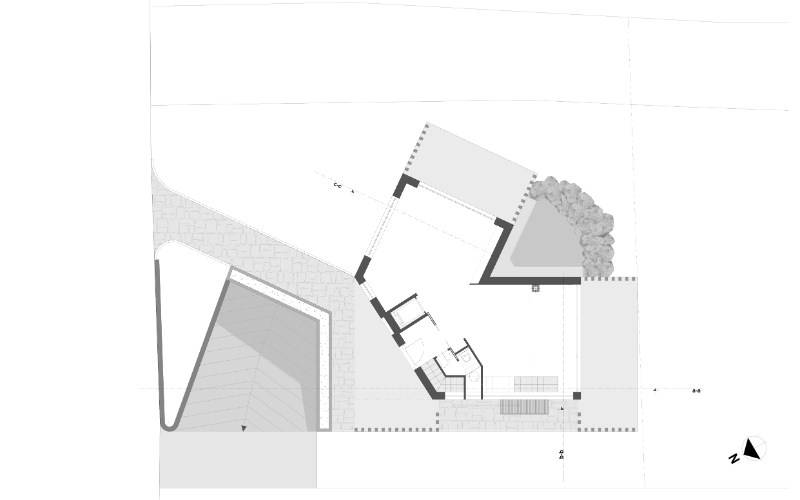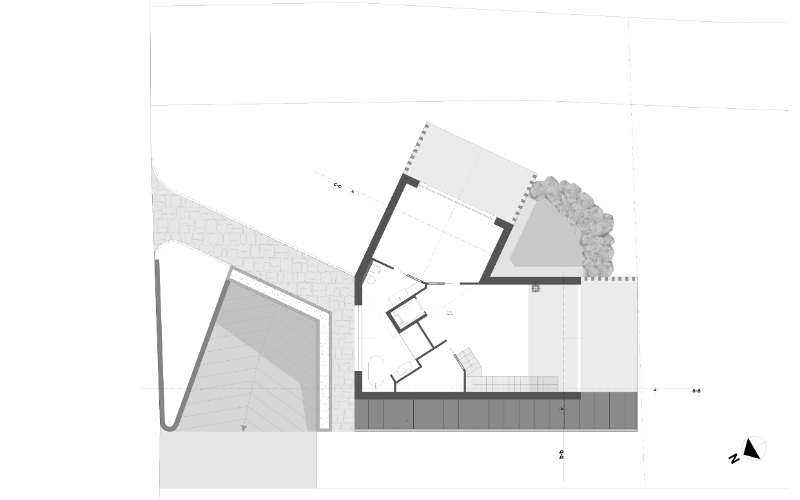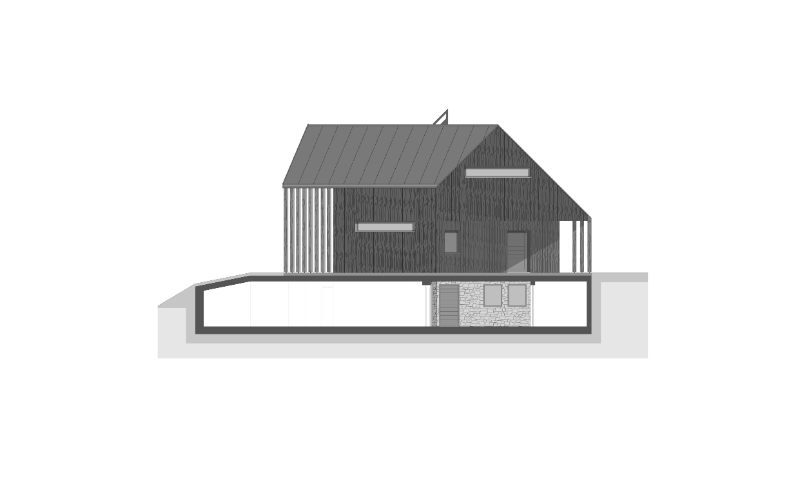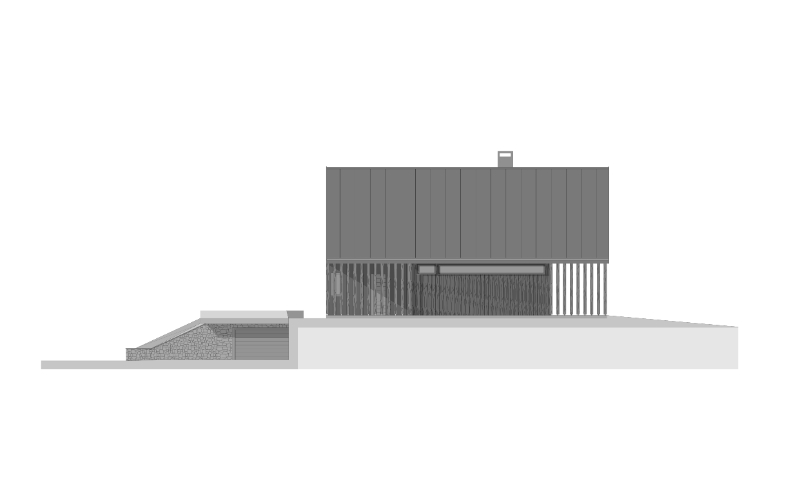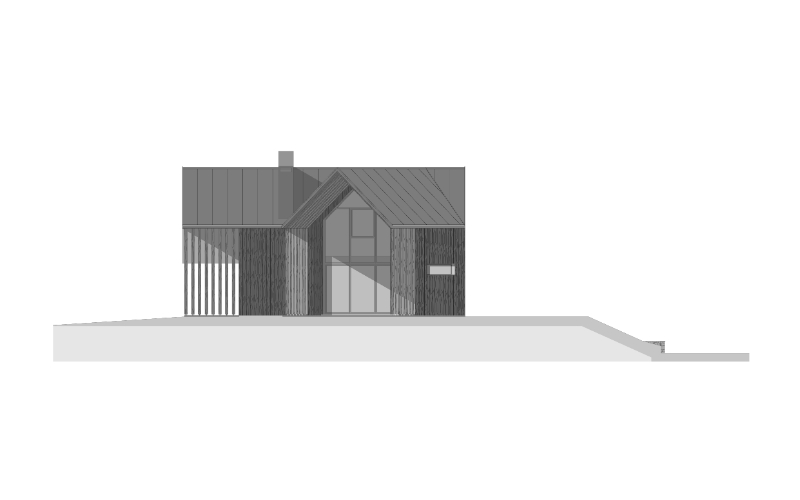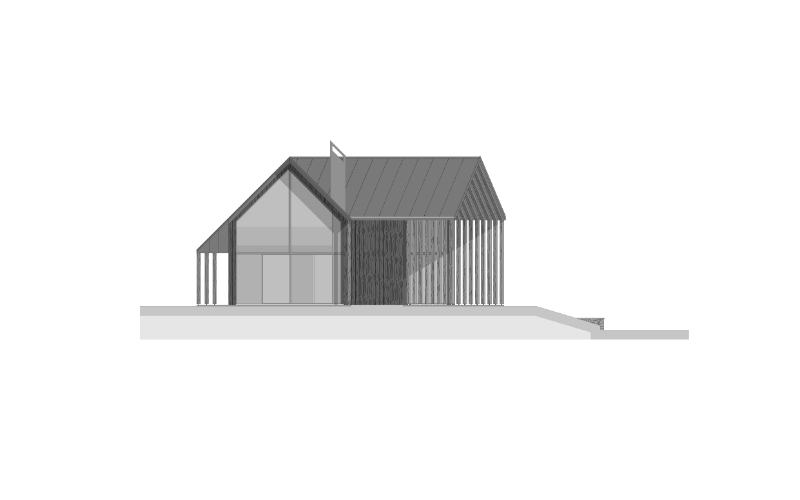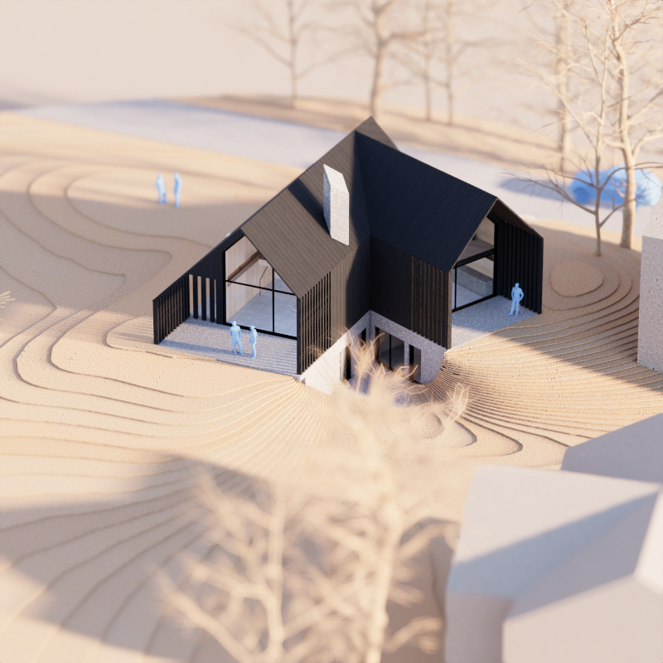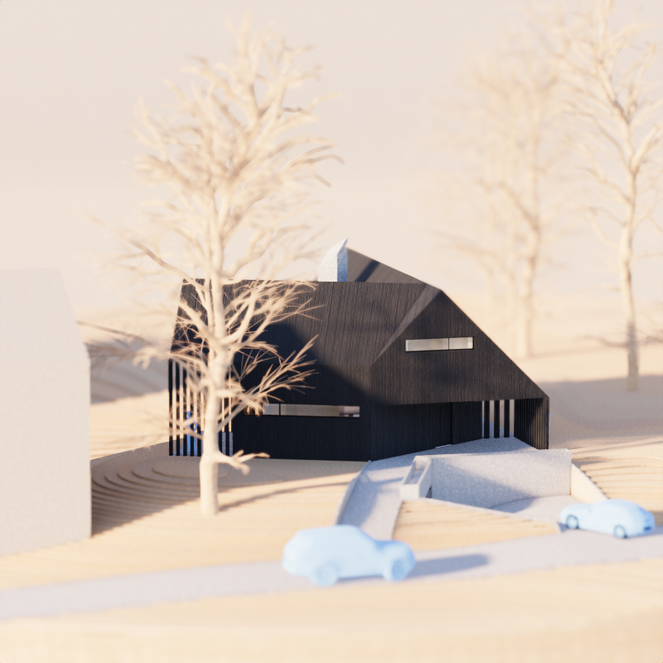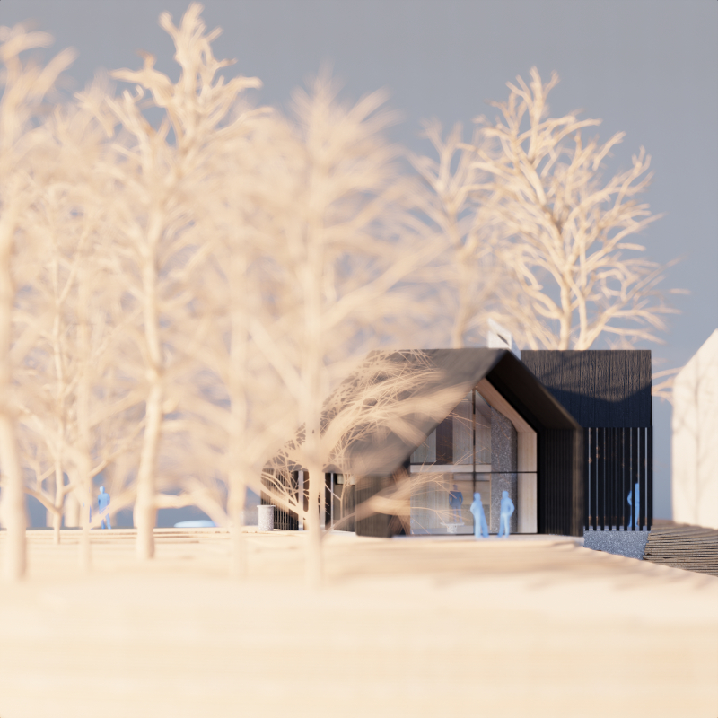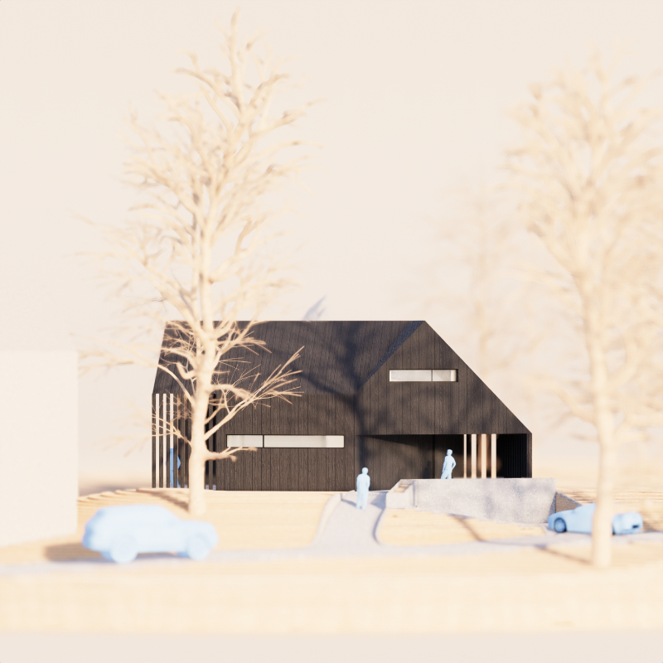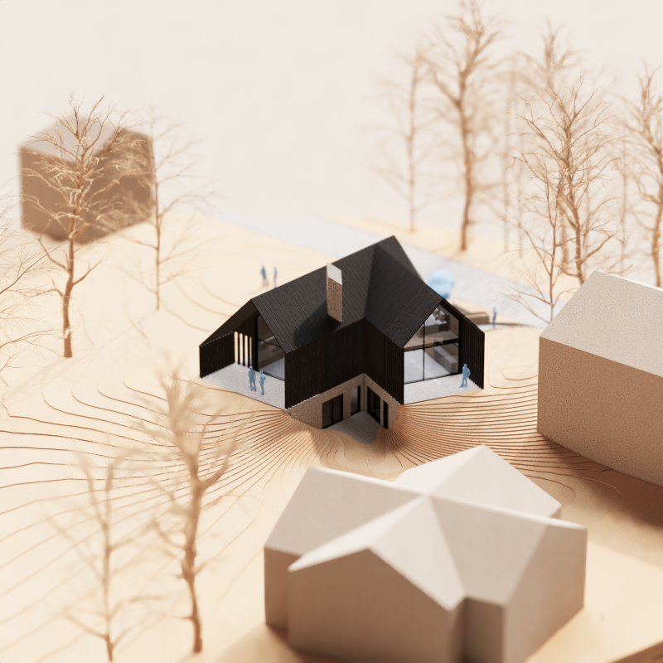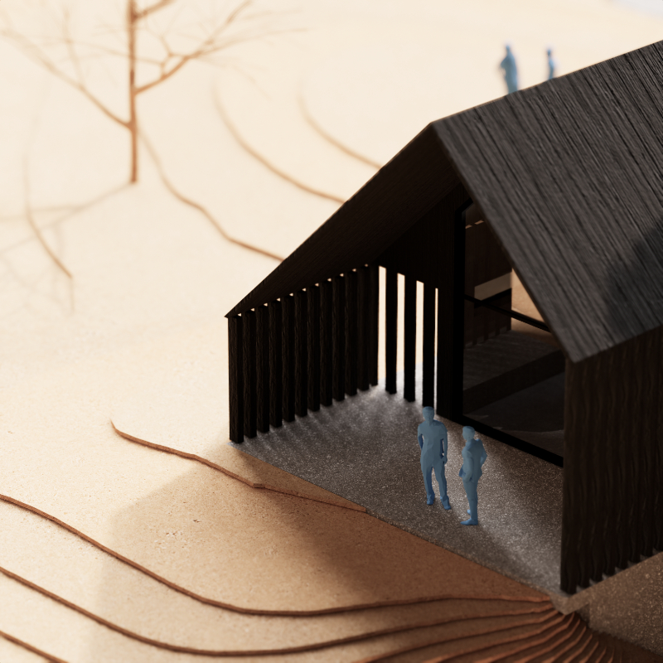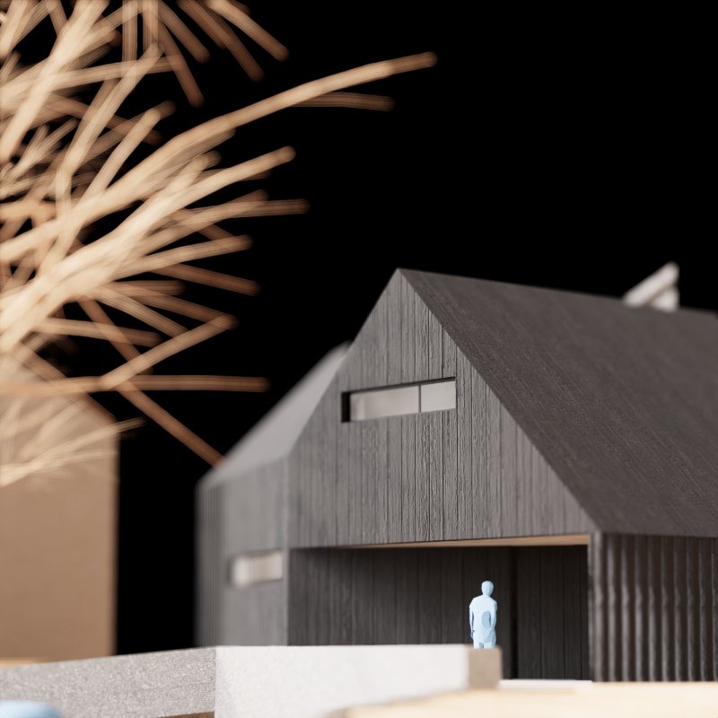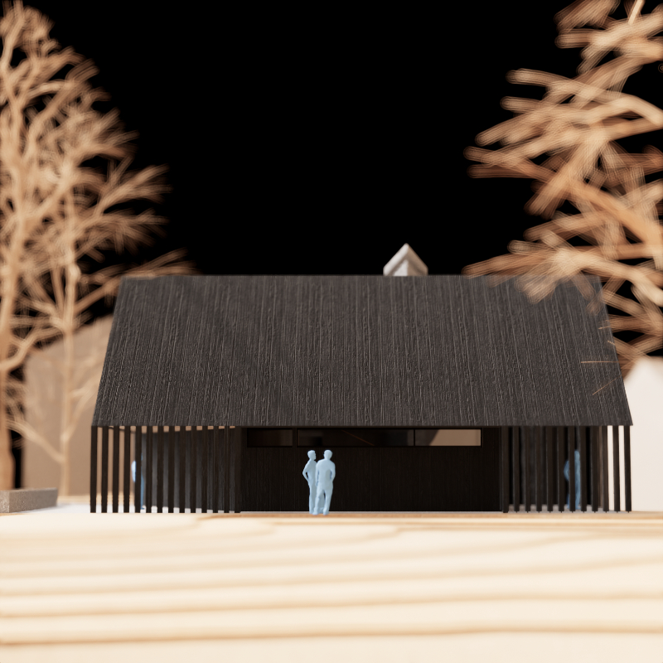The site in Tarvisio (Italy), located in the Italian Alps, presents three breathtaking views of two mountain ranges and a charming village church.
These landmarks serve as strong directional markers, creating a unique identity for the site.
The project design takes full advantage of these exceptional views by incorporating large windows and openings that face the mountains and the church, hence the name ‘Three-Angle House’.
Additionally, the design features large terraces and an underground garden to the south. The entrance to the building is protected and located at the intersection of the two wings.
The facade is covered in ‘Shou Sugi Ban’, a traditional Japanese technique for charring timber, adding an extra layer of character and cultural significance to the building, and merging its tones with the surrounding forest.
The building develops on three floors, the bottom is in exposed concrete, whereas the upper two are constructed using Cross-Laminated Timber (CLT), a modern and sustainable building material.

