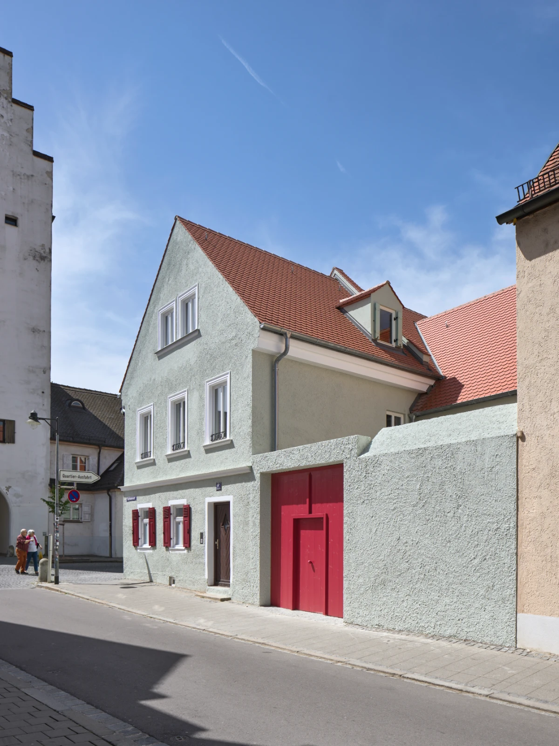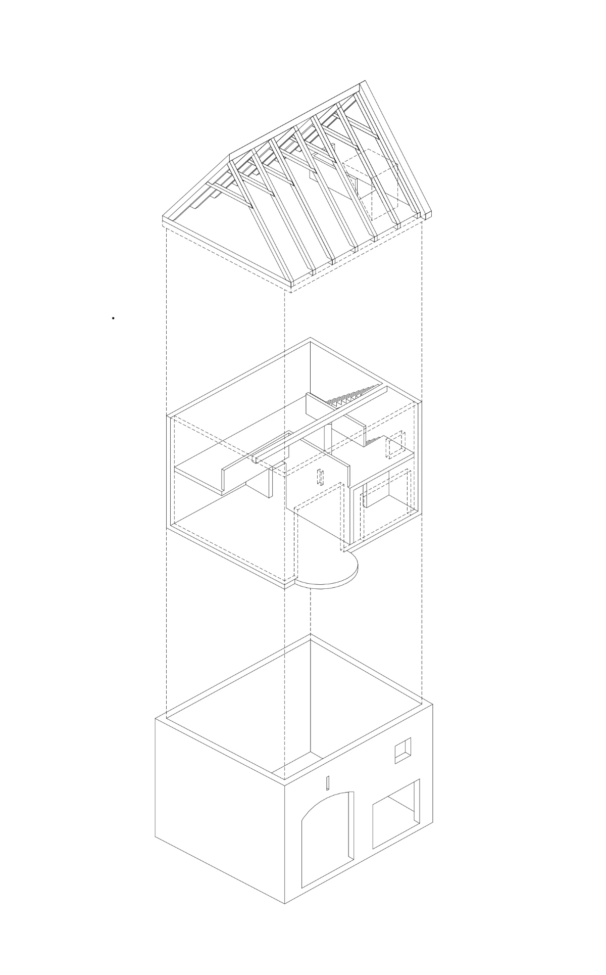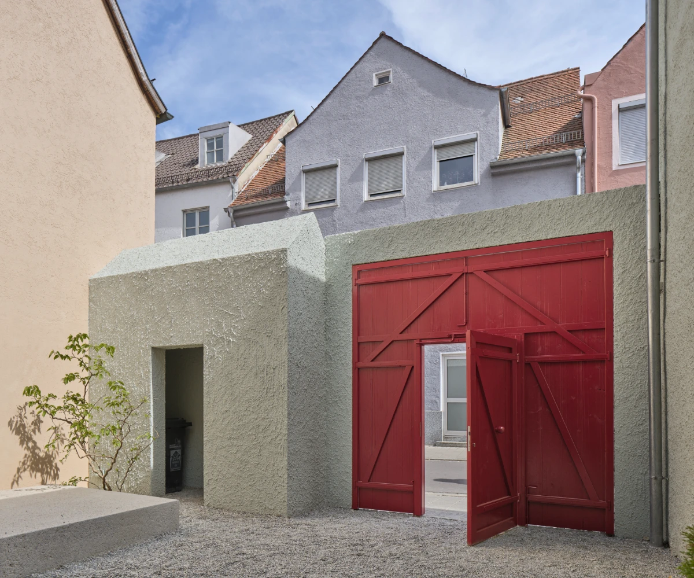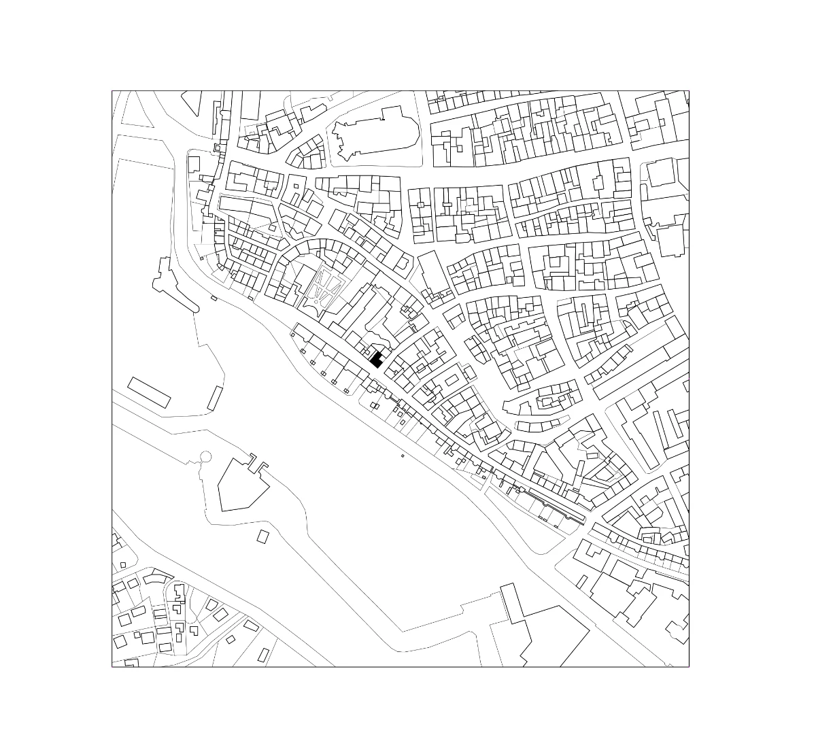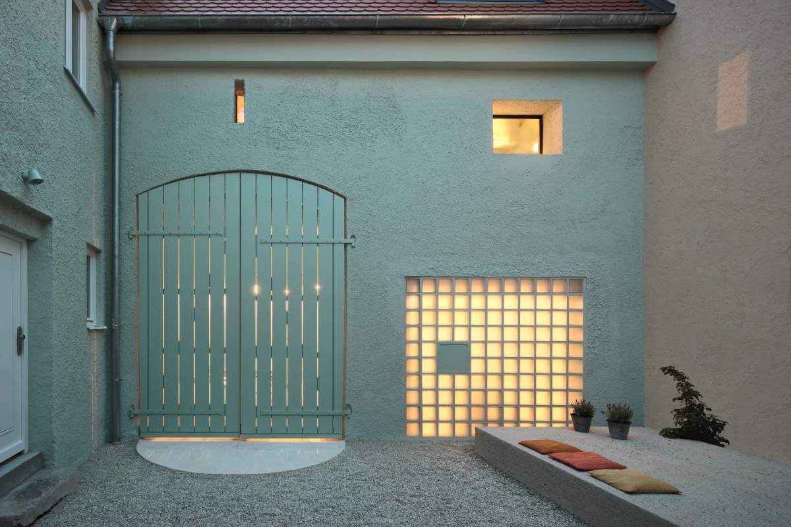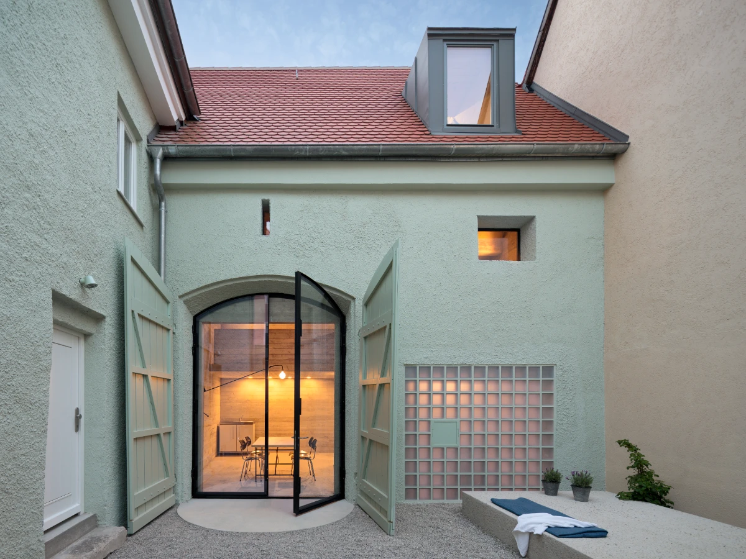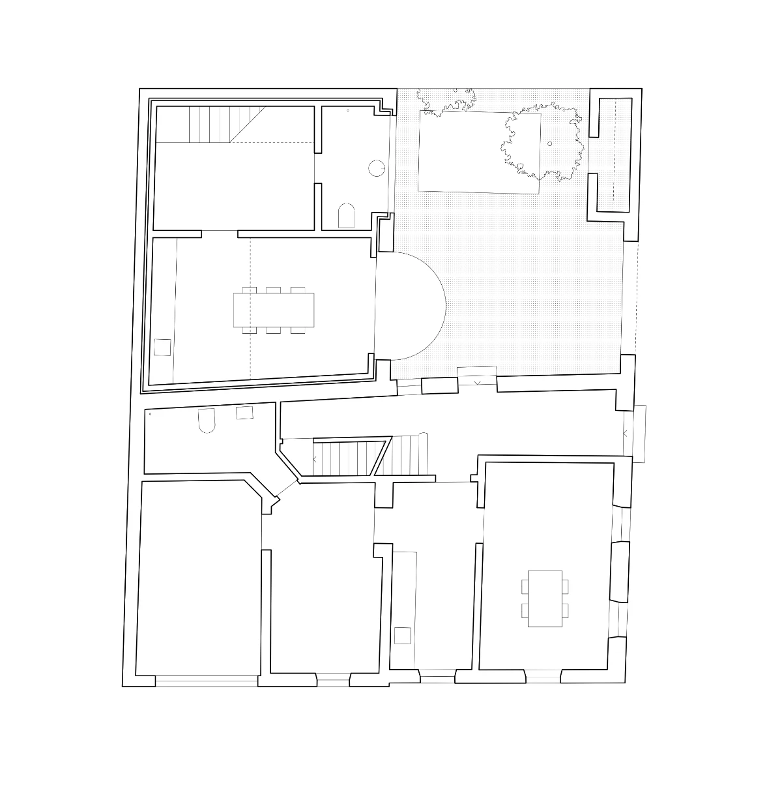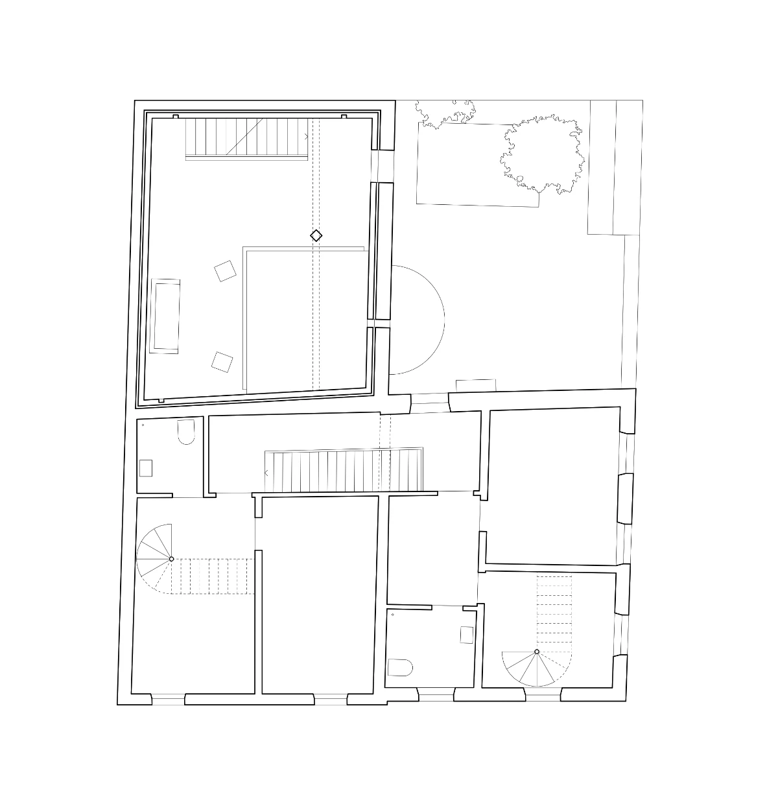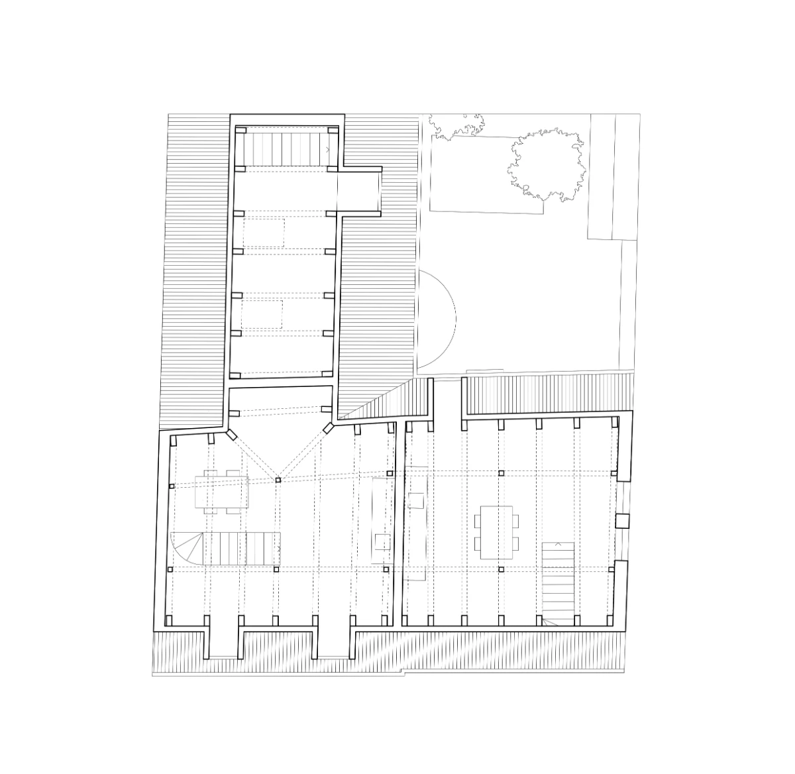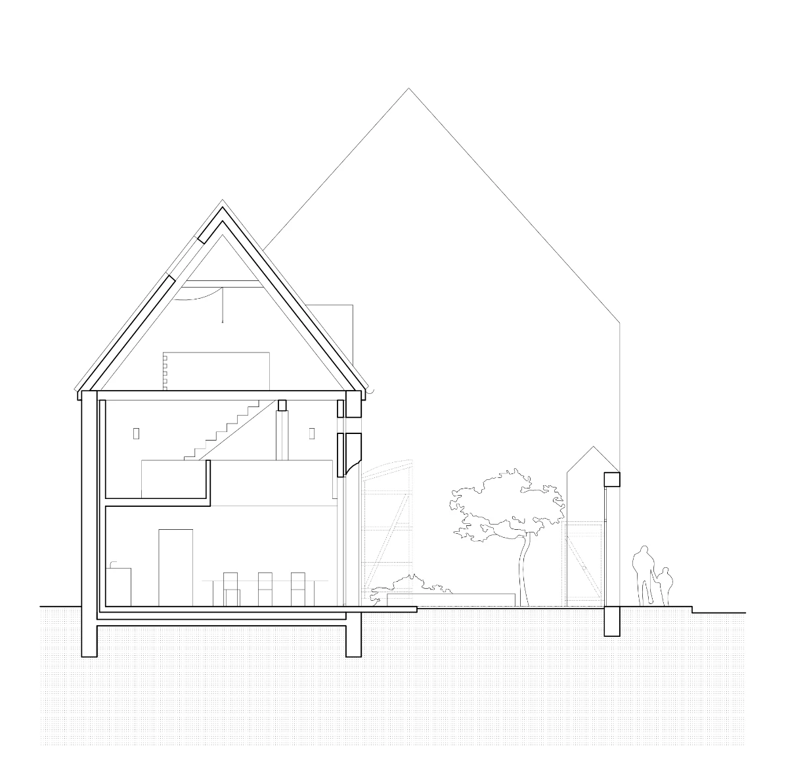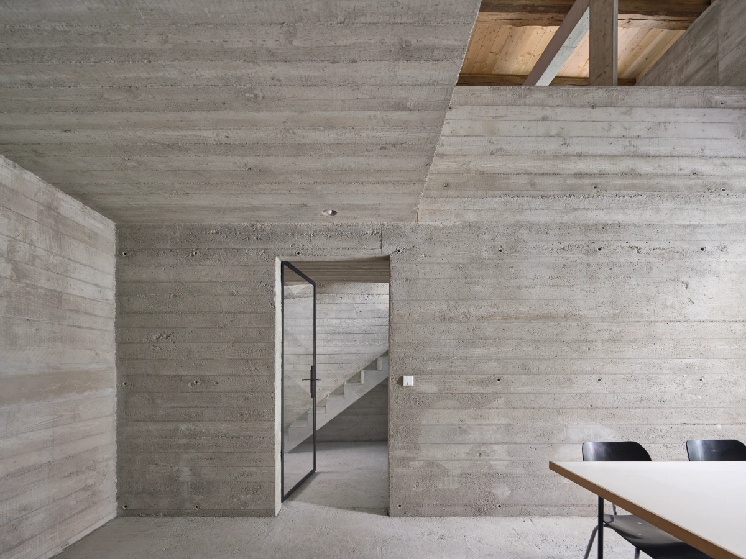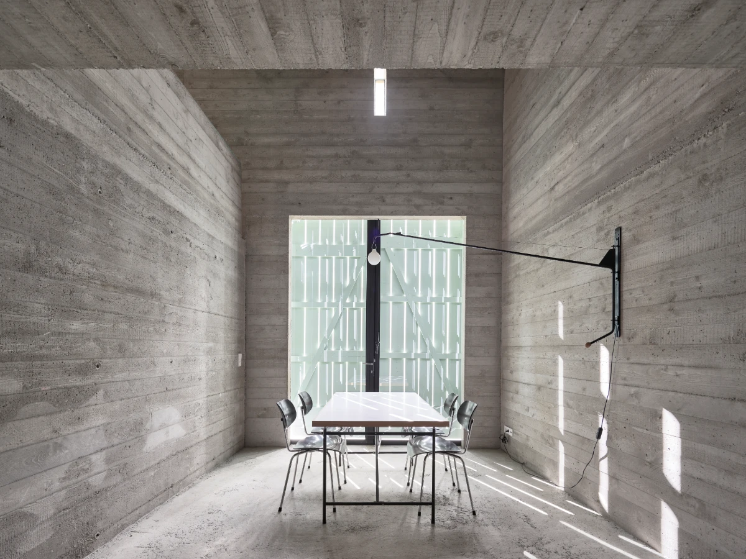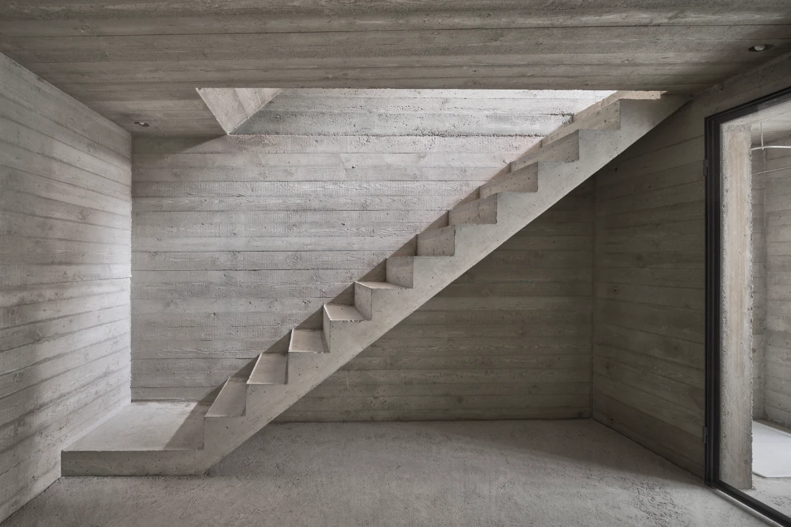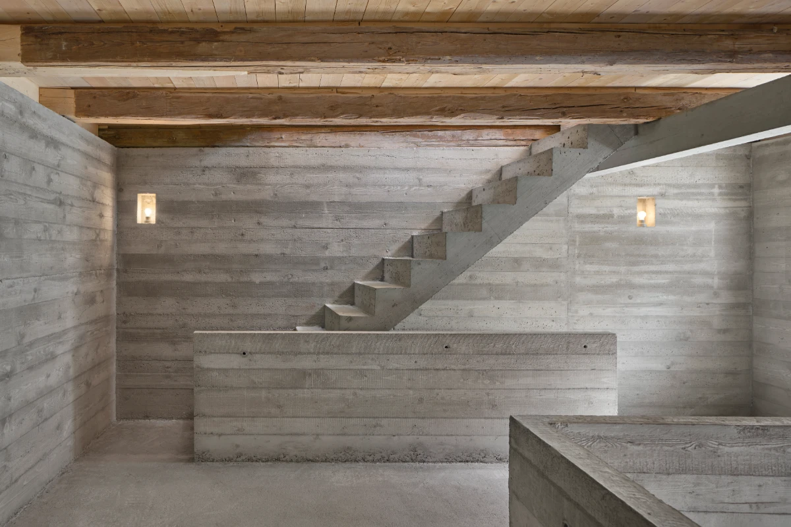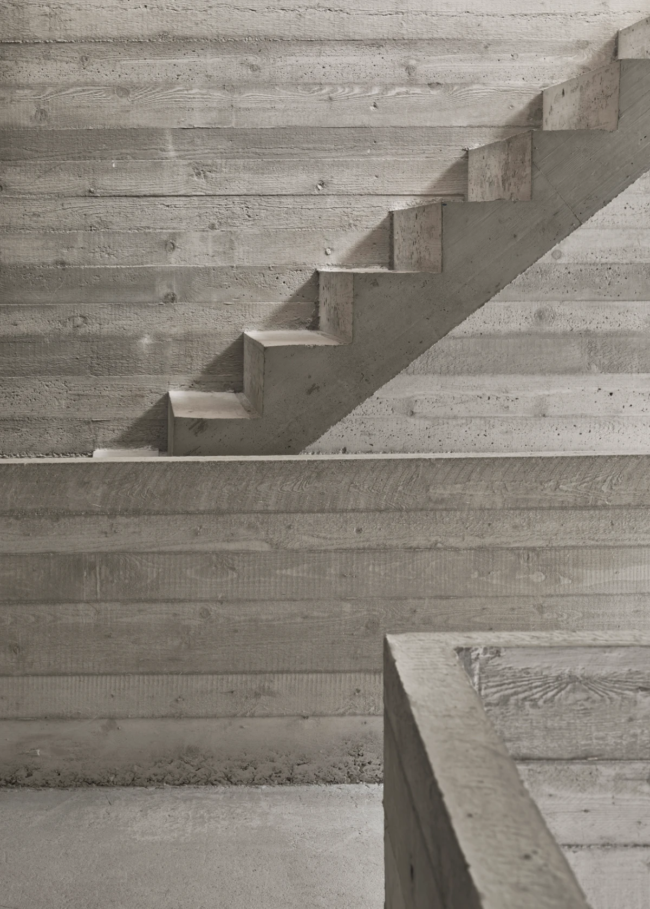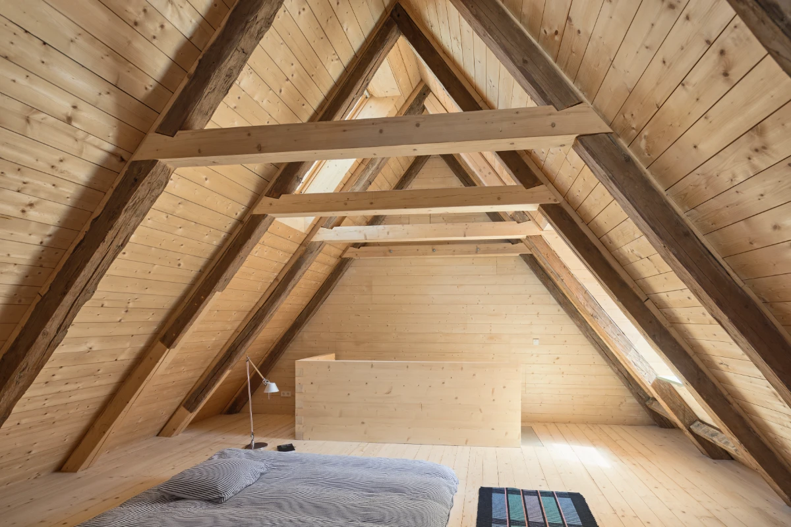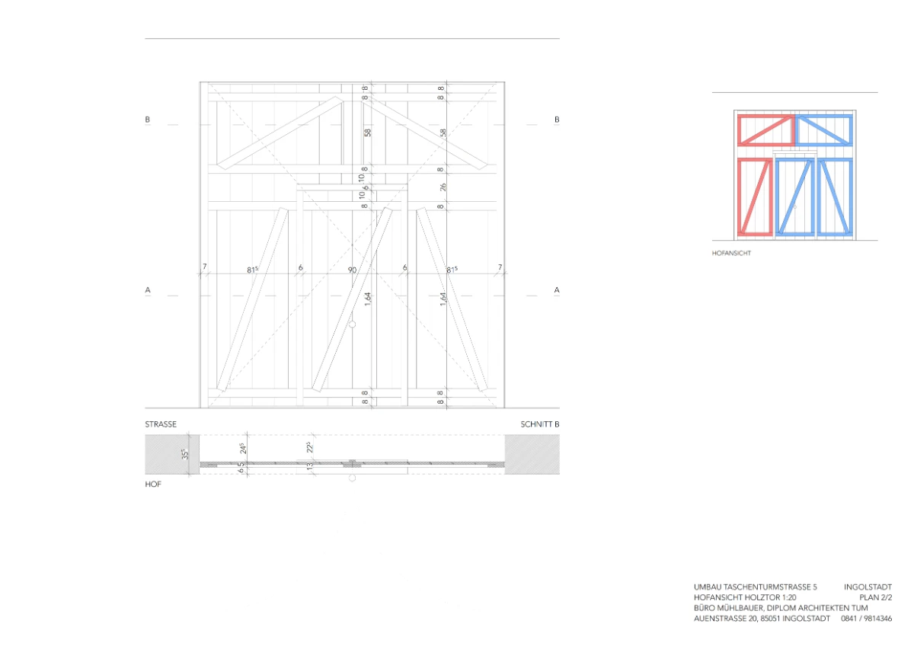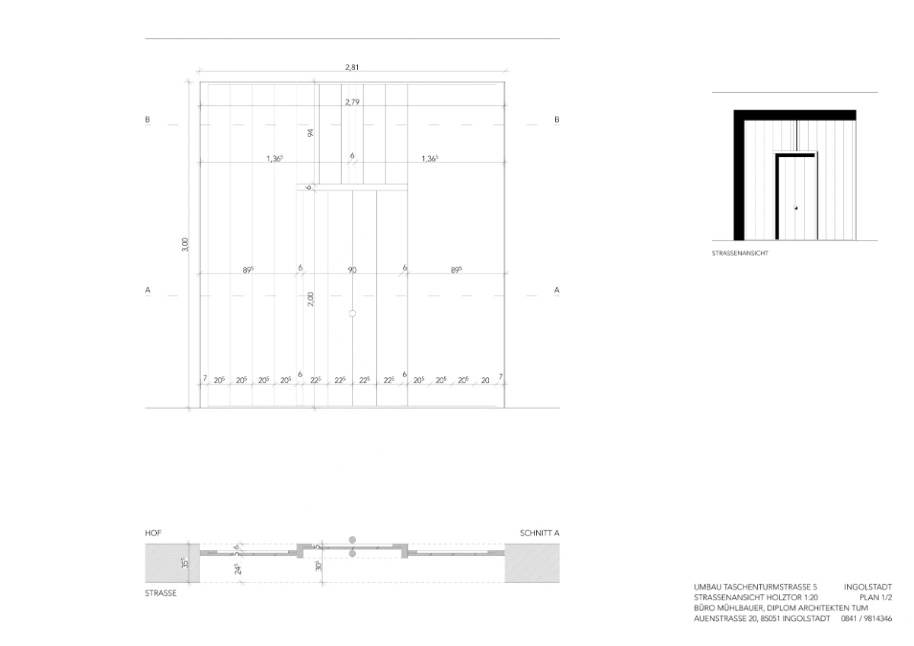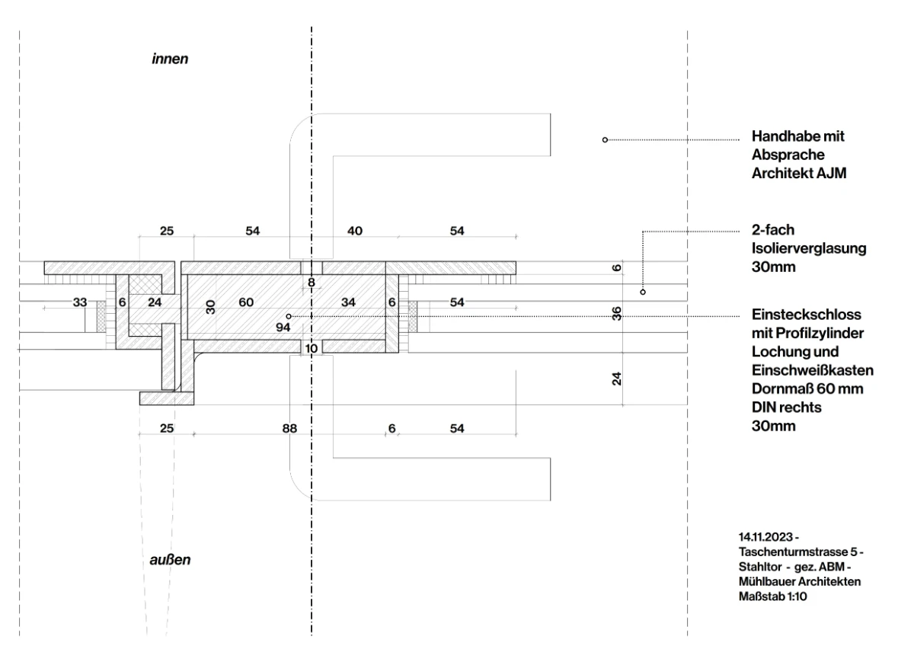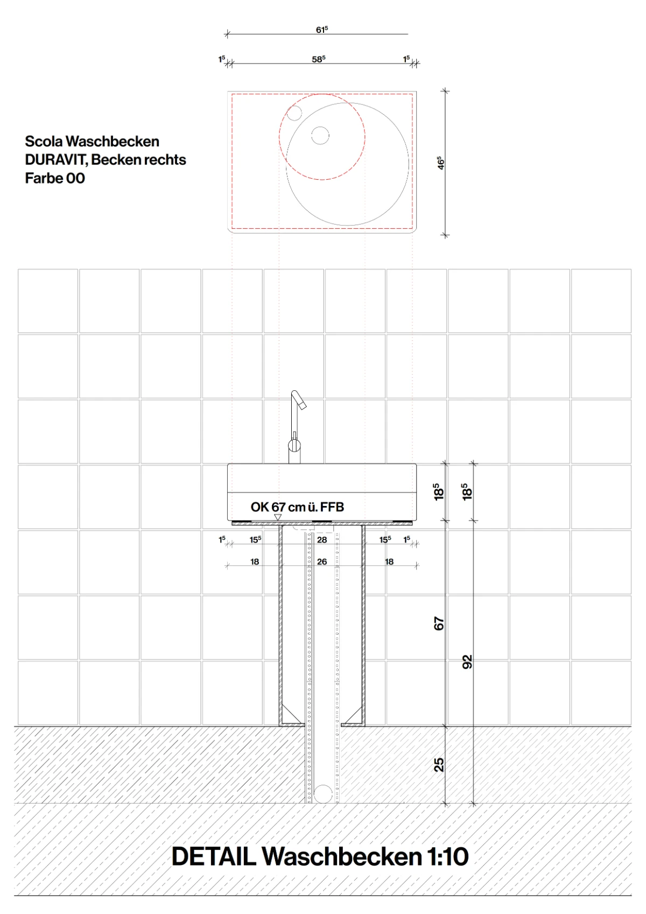The former city farm is located in the immediate vicinity of the Taschentorturm, one of Ingolstadt’s three remaining city gates. Originally, the ensemble consisted of a residential building, a farm building and an inner courtyard. Following the renovation, the residential building now comprises three apartments with a total of 180 m² – one on the first floor and two maisonettes.
The former barn was converted into a three-storey town house with 90 m². A sequence of rooms extends up to the roof truss, which was restored by a carpenter, as a newly cast concrete shell with handcrafted board formwork.
The cooking and dining area with gallery is oriented towards the urban inner courtyard, which has a raised seating área as a reminder of the former dung heap as well as two native plants, the climbing hydrangea and mulberry tree.

