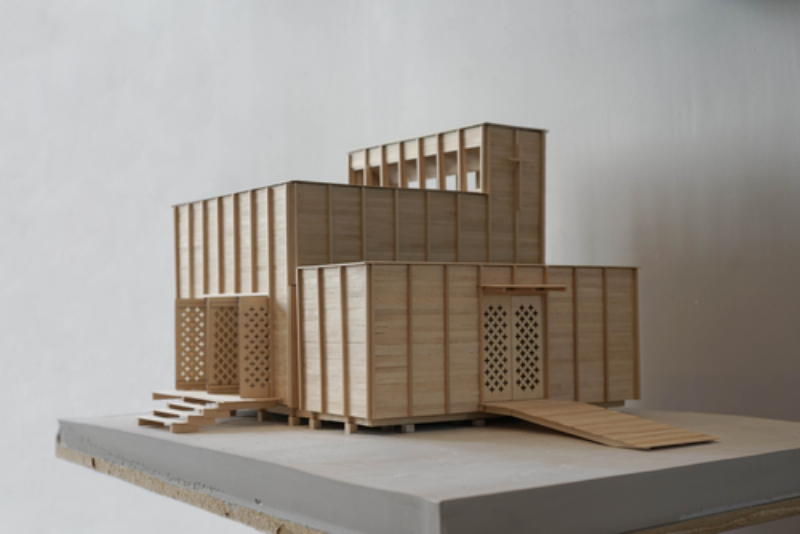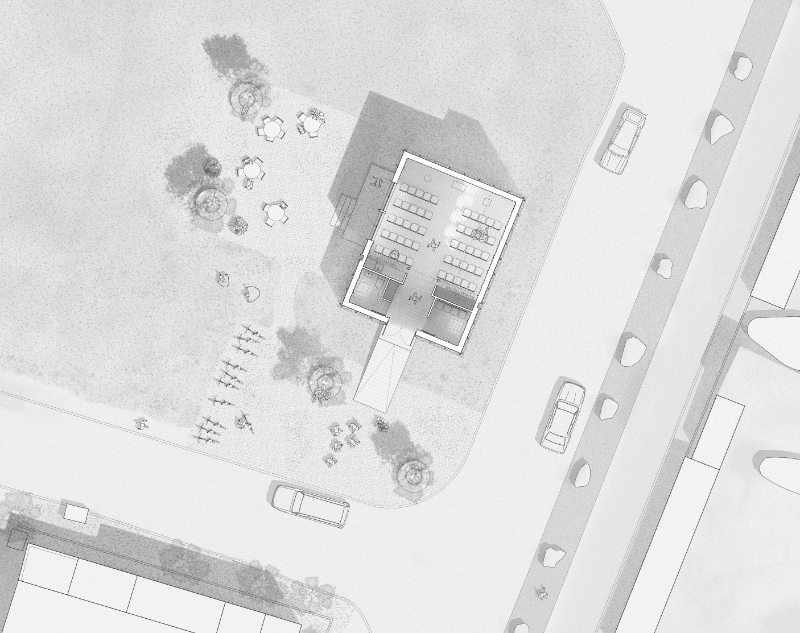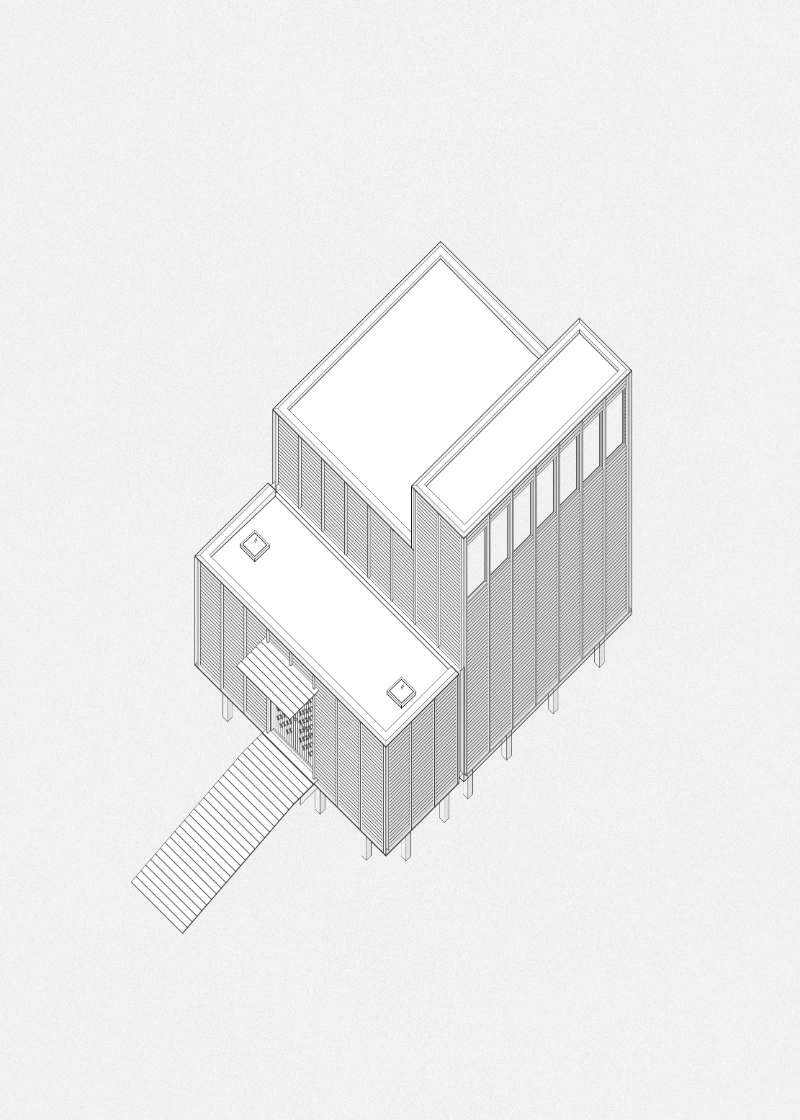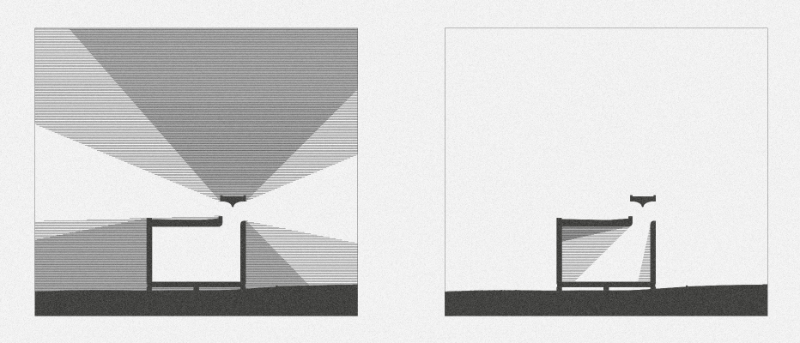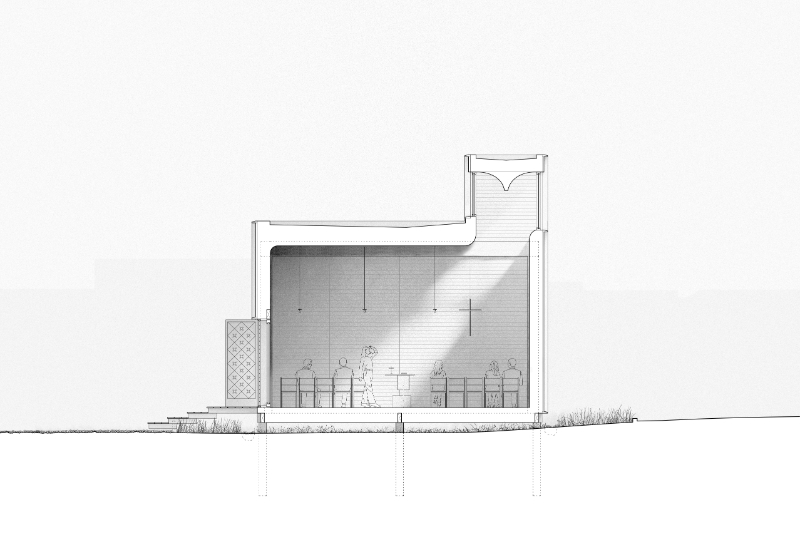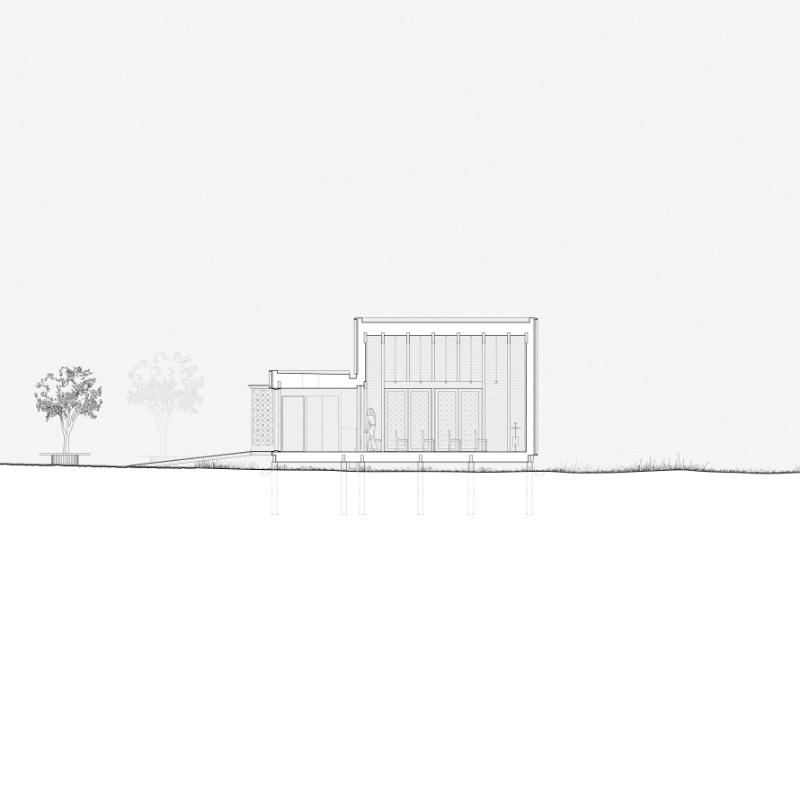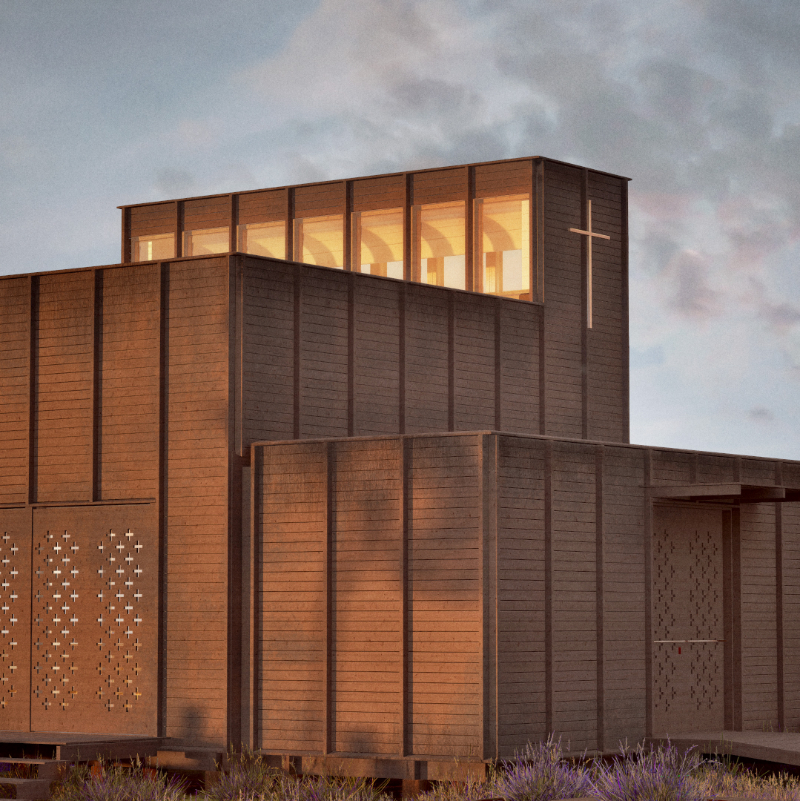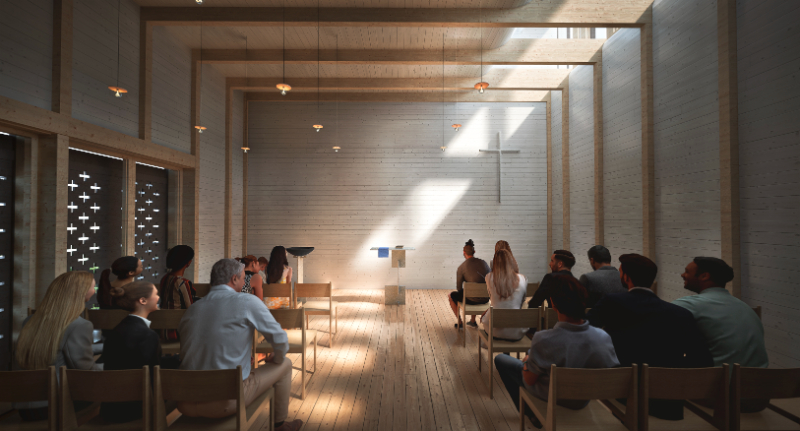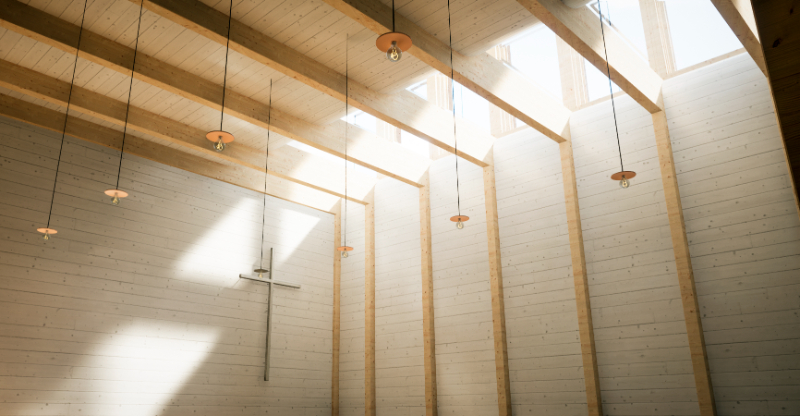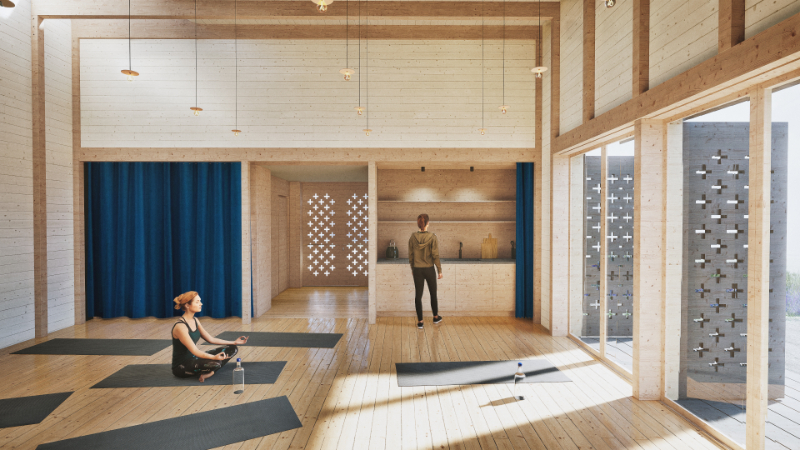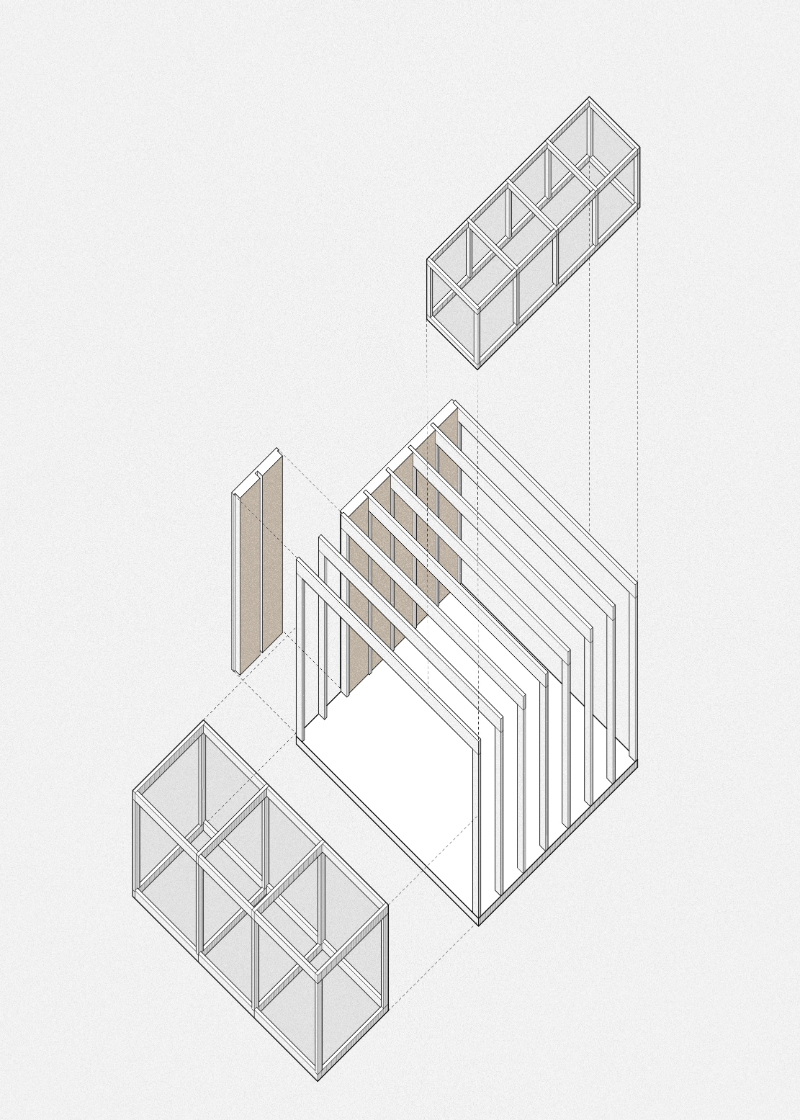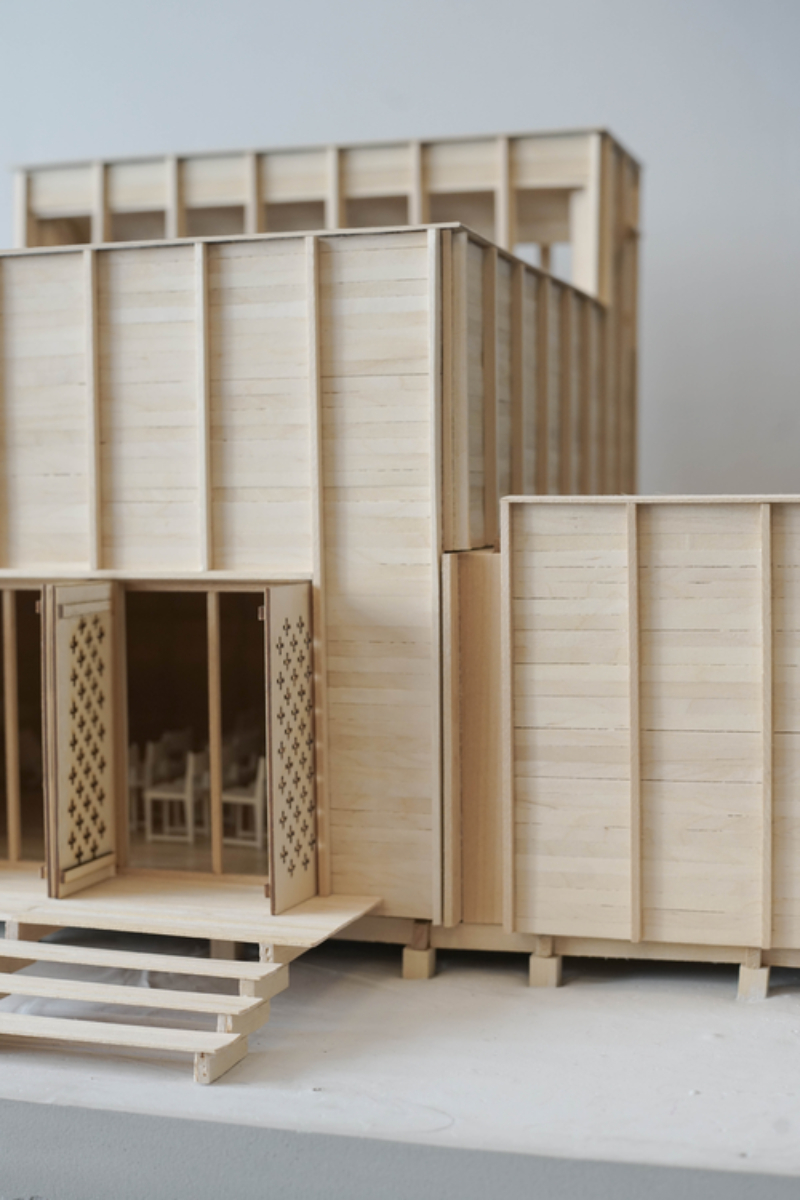Competition proposal for a new church in Skudehavnen in Copenhagen’s Nordhavn. Skudehavnen, in the northwestern corner of Nordhavn, is a place with a unique atmosphere characterized by a distinctive harbor environment with small sheds and fishing huts. A place that is pieced together by a multitude of different elements and stories. This proposal is an attempt to adapt to the character of the site and show that atmospheric architecture can be created with simple means.
Light is sacred, both in the church tradition and in architecture. Therefore, light is also one of the central narratives in this proposal. With a desire to create a building that gives back to its surroundings and creates a new gathering point in Skudehavnen, the skylight is designed to have a dual function. During the daytime, it helps to draw light into the building, and even on dark days, it creates an exciting and well-lit space. In the evening, the skylight acts as a lantern that glows when the church is in use.
The church is designed based on the principles of “building small, building sustainably, building inclusively, building economically.” The building consists of three composite volumes made up of simple but well-proportioned modular-based elements. By building in this way, there is both a clear contextual reference, and it is also ensured that the building system is simple, modular, and flexible. The building is made entirely of wood and comes as prefabricated modules and facade elements that are transported to the site and erected on pile foundations. Pile foundations require minimal preparatory groundwork, and the site can be left without scars when the church needs to be moved someday.

