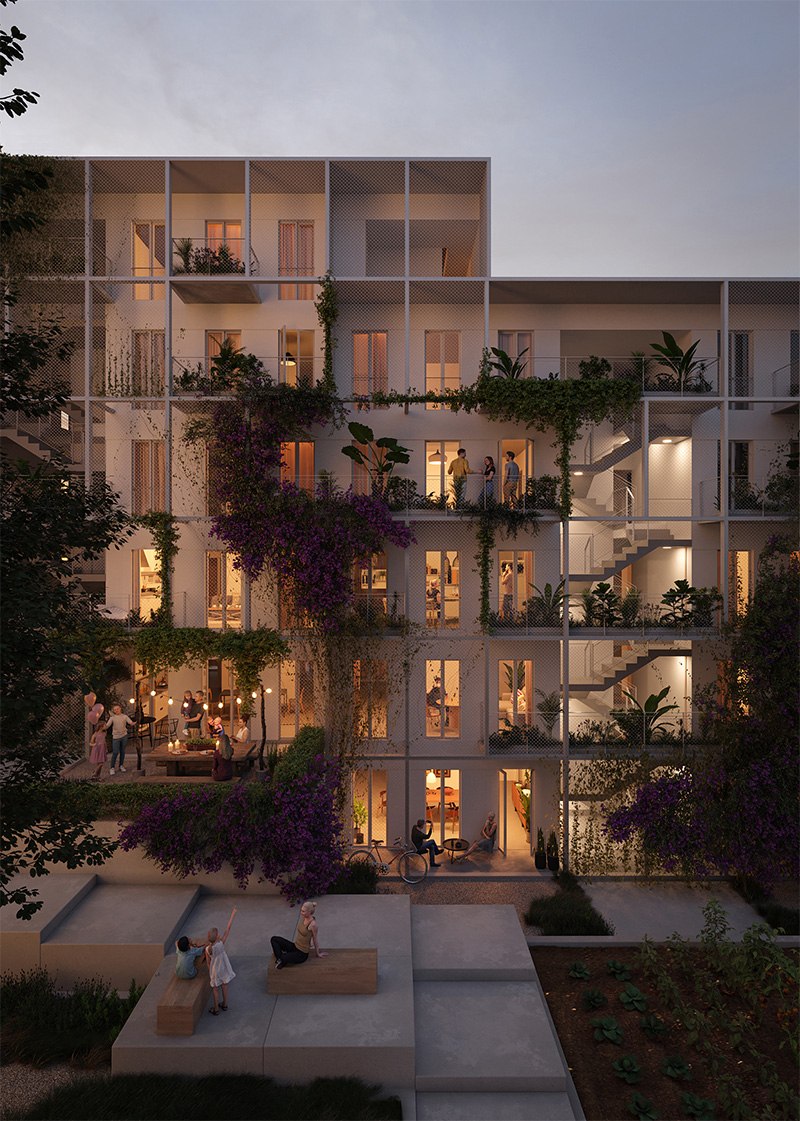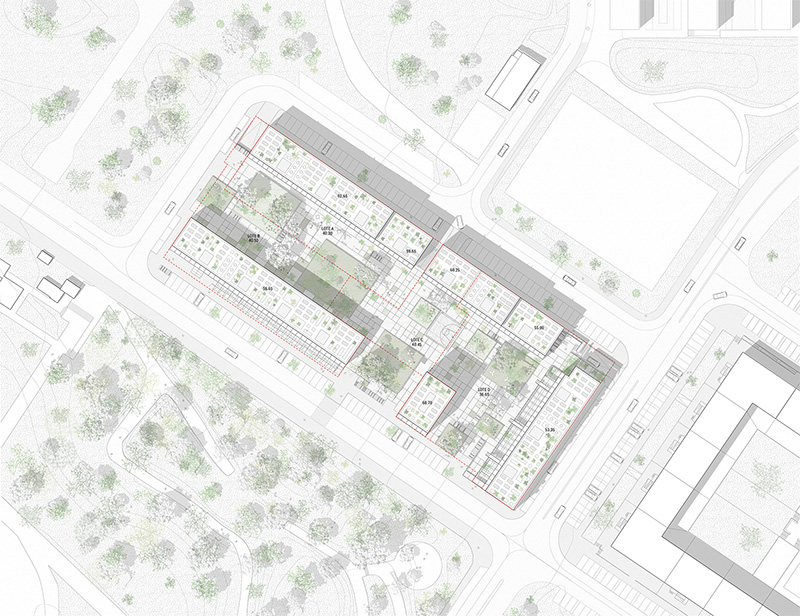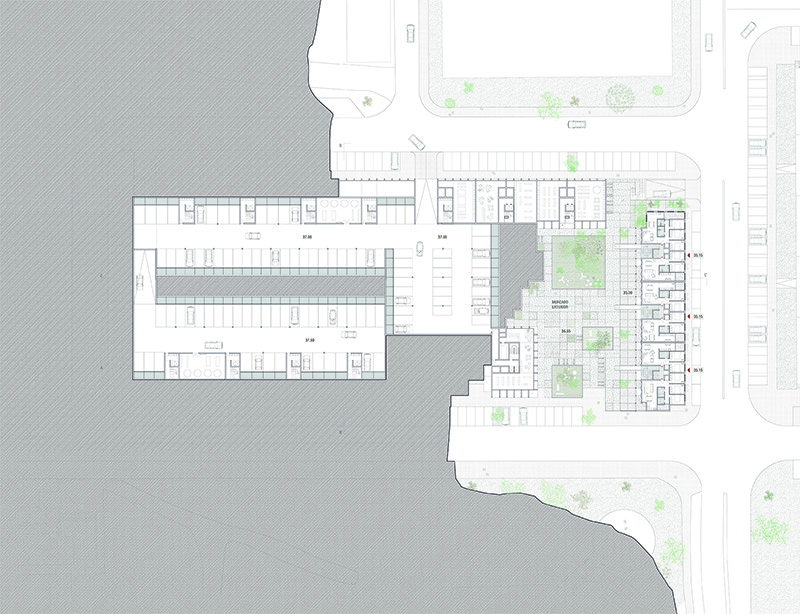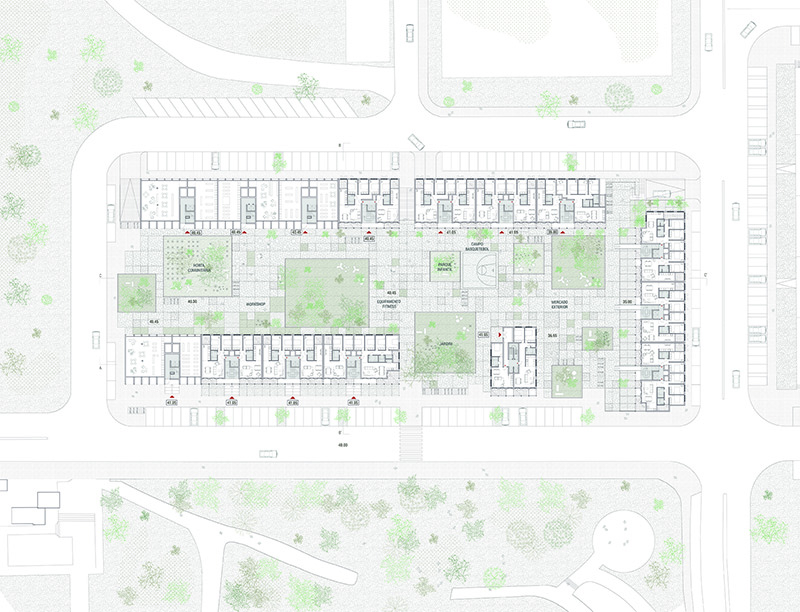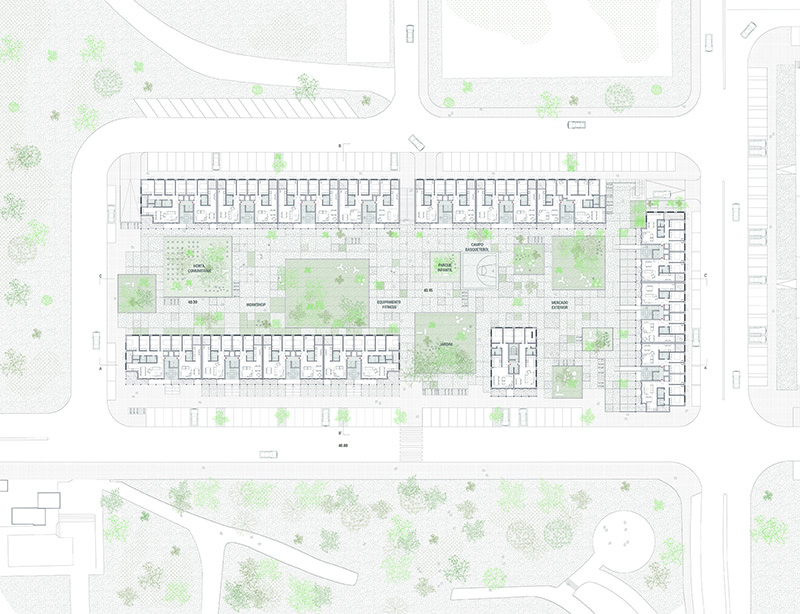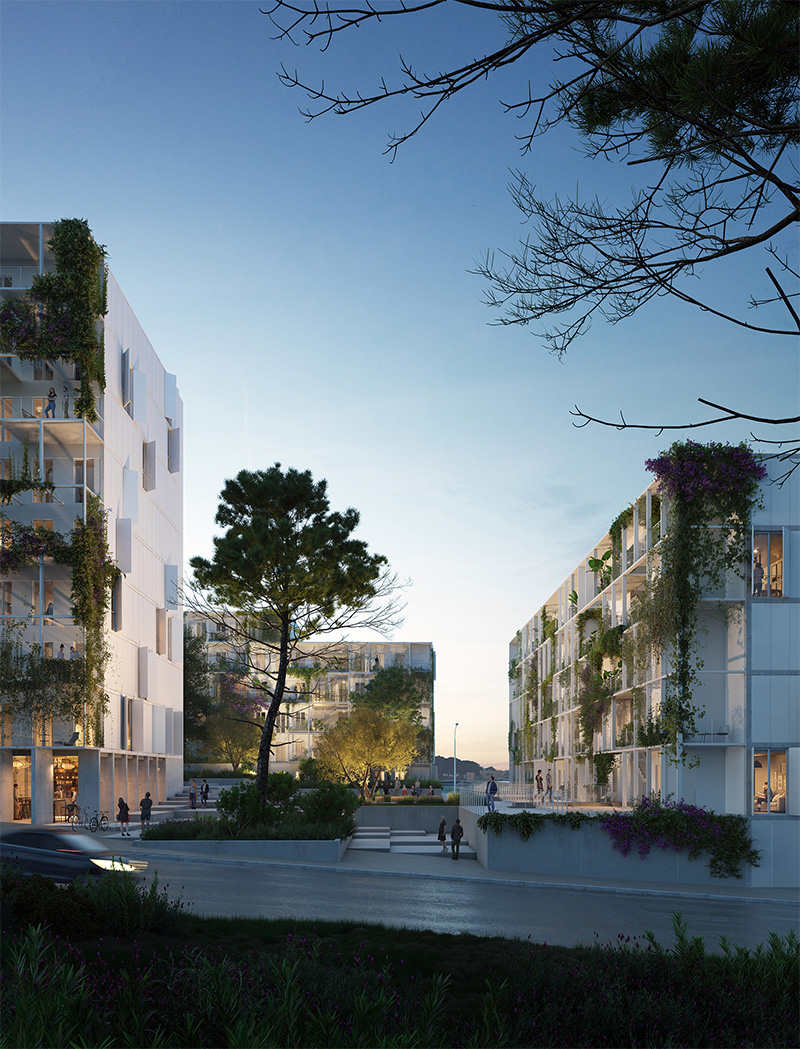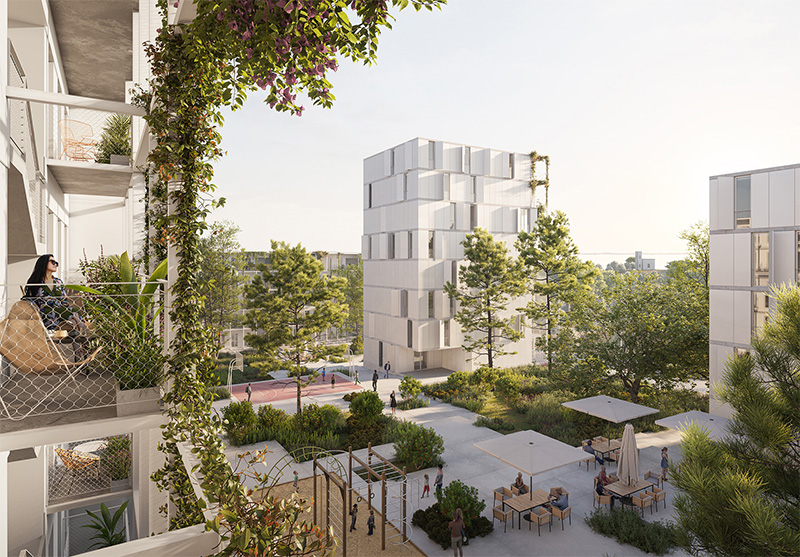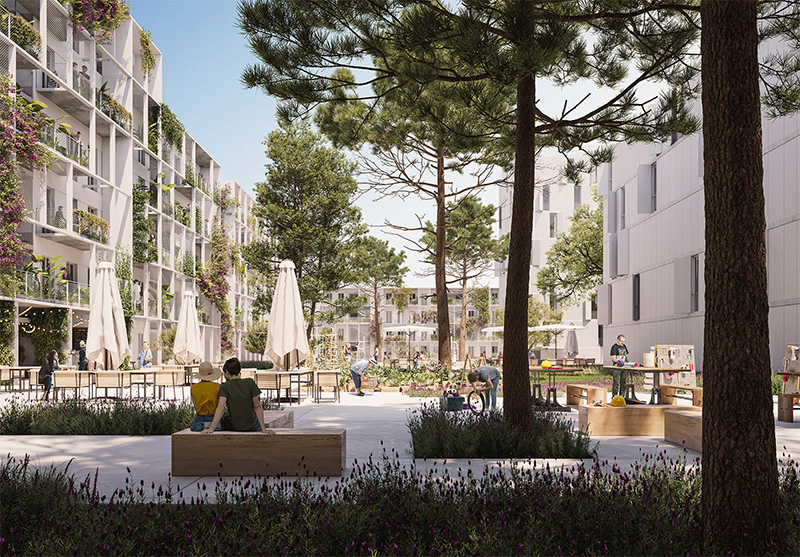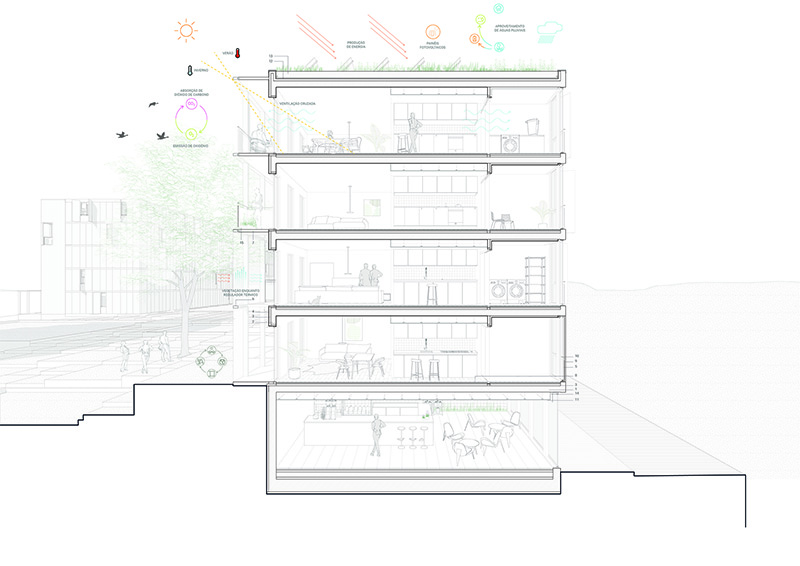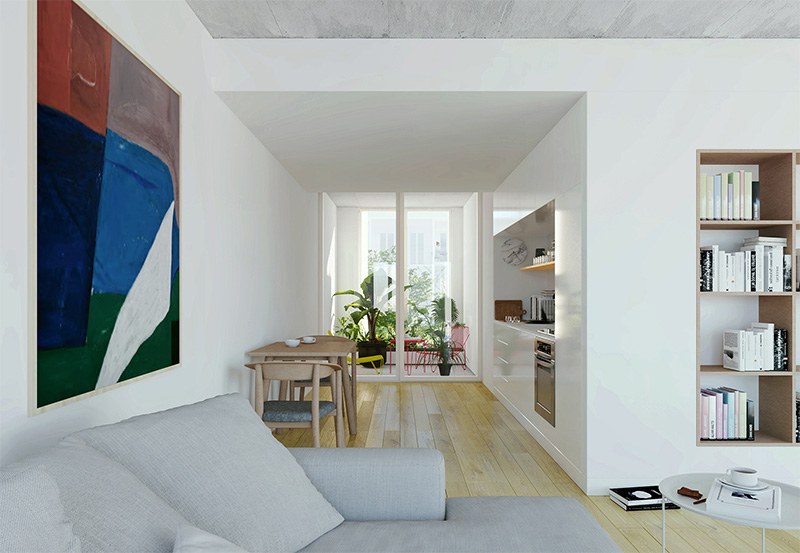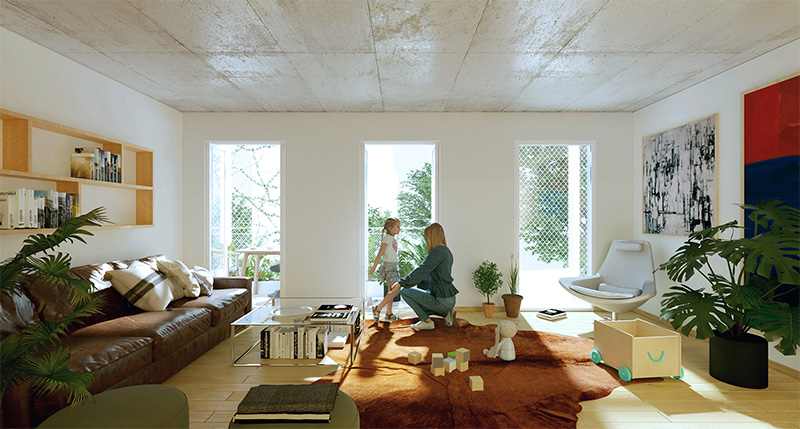MASS Lab think and believe that good architecture has the capacity to make society more liveable and accessible.
Awarded with an honorable mention in the housing project competition requested by the City of Setubal for 161 dwellings in the municipality. The project encourages a sense of community, collaboration and togetherness. It is designed for social interactions through shared facilities and public spaces that encourage meaningful social connections.
In over 24.000m2, a balanced solution between the urban context and the need for affordable housing, all the transition spaces were considered fundamental to the strategy of the proposal, aiming to transform the main central patio and its surroundings as a catalyst for social dynamics.
The reduction of meeting places in cities and the lack of outdoor space in houses make it increasingly important that new buildings be positioned between the built and the natural. One of the main goals is the relationship between public, private, and shared spaces. If public space serves the needs of the community (garden, children’s playground, basketball court) and private space serves individual needs (living room, kitchen, bedroom) what stays in the middle?
Shared spaces are understood as transitional spaces between the previous two. Although private, balconies can promote a visual relationship with the outdoor, the same way galleries can, but with public character.
In our approach, unlike the ‘common’ stairwells integrated inside the buildings, hidden and dark, in staircases were placed next to the south/west facades to accentuate the relationship between these spaces, these were designed to be used as a shared space, not being restricted to their accessibility function, allowing a dynamic spatial gathering, as an alternative to the terraces, that takes advantage of the verticality by creating new observation points of the landscape/outside, like a ‘public’ balcony. The south/west side facade is open, with depth, and its modular geometry enhances the individual use of each space, even when the balconies are distributed more irregularly.
The north/northeast façade mainly illuminates bedroom areas and non-principal areas. This facade was designed through a system of metal shutters. It results in a regular but dynamic facade, where the openings are defined according to each inhabitant. In both façades, the objective of relating to the exterior space is evident, in order to avoid enclosed environments, with little communication with the exterior.
Each apartment is based on a single module of T2, two for each floor. The other apartments are variants of this basic module, adapted to their location, solar orientation, or position on the facade.
The interior organization prioritized the double exposure of the common spaces – living/dining room and kitchen. This option allowed natural light to be very present in all the spaces of the house.

