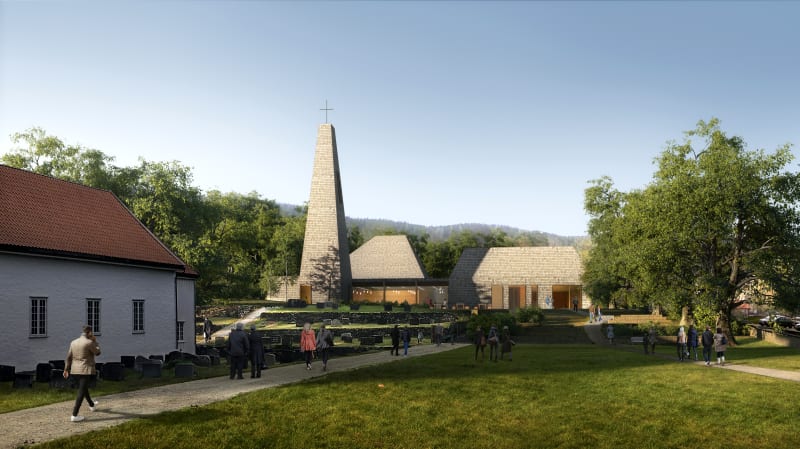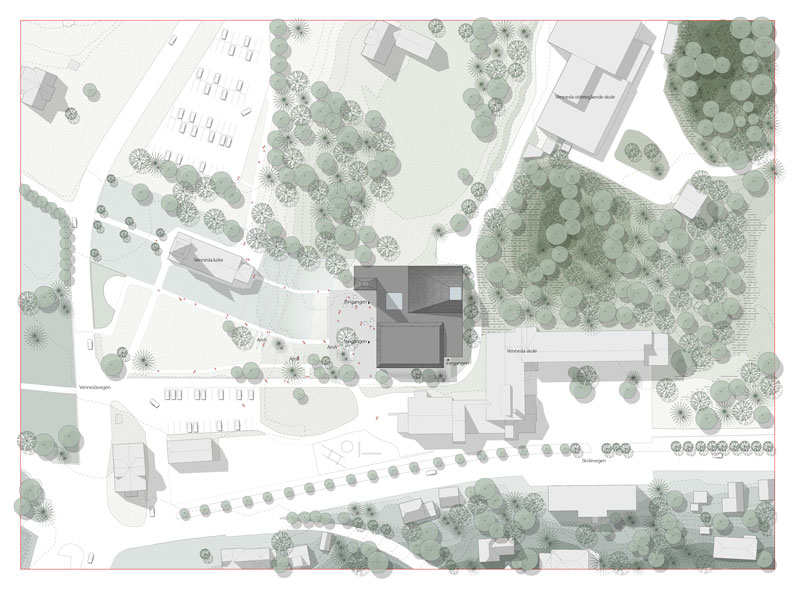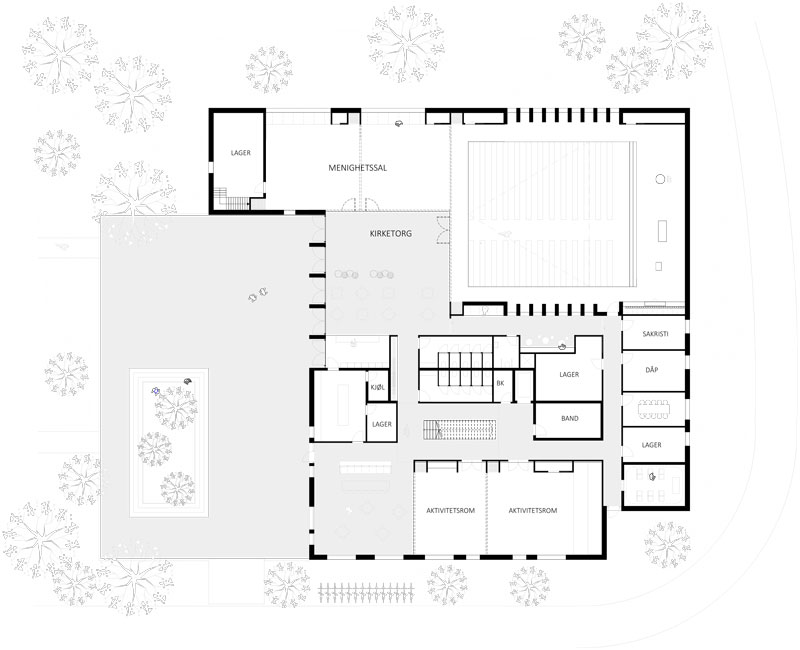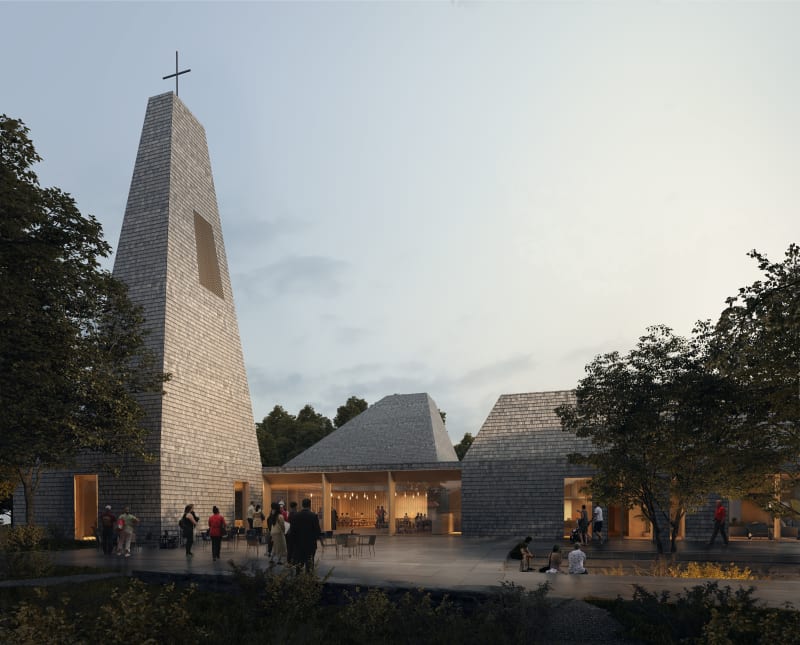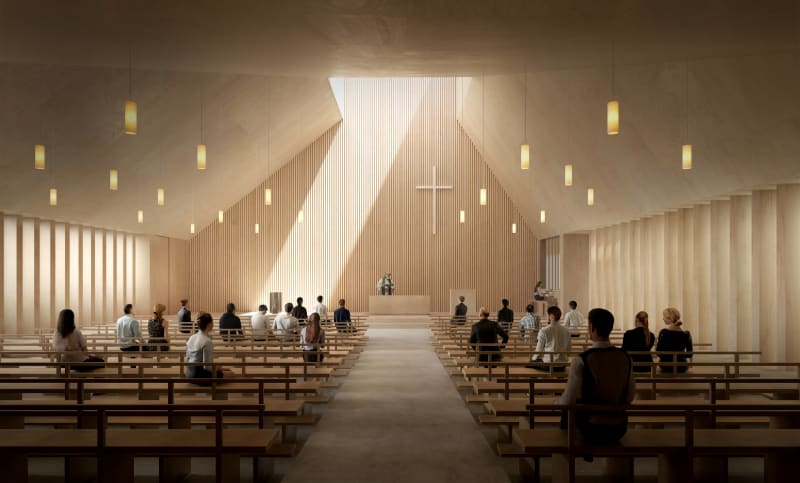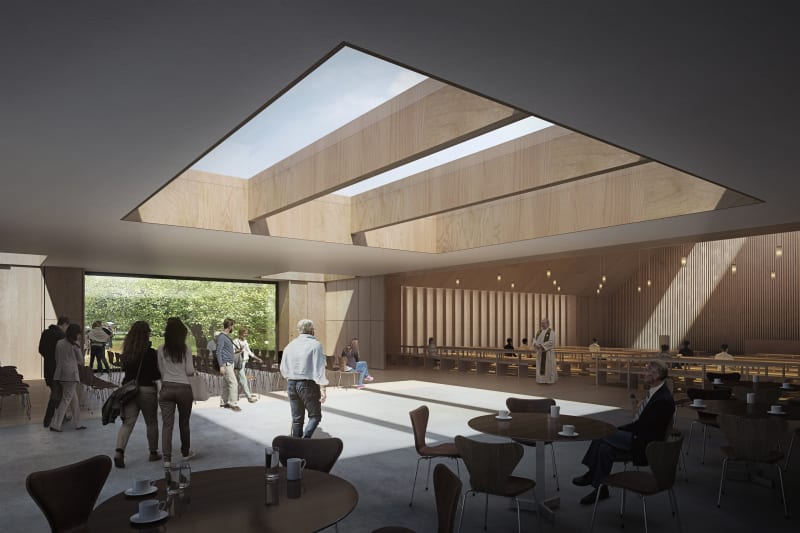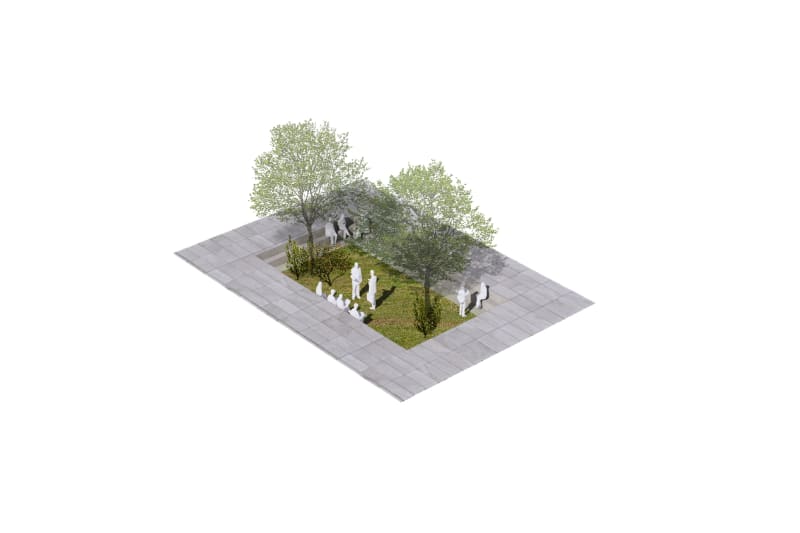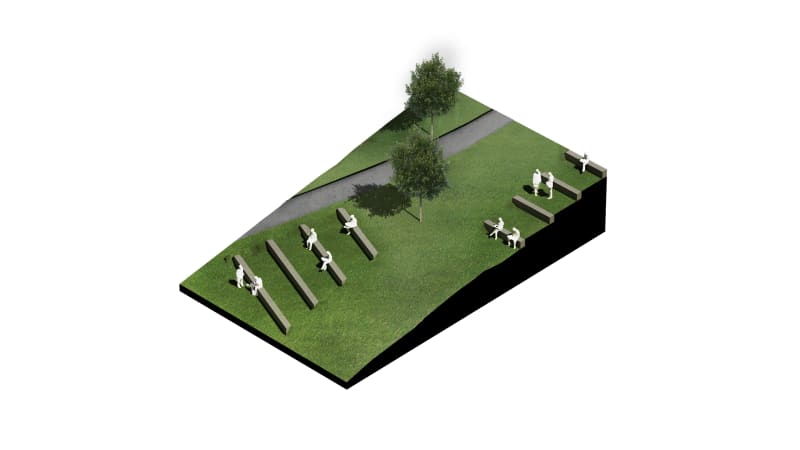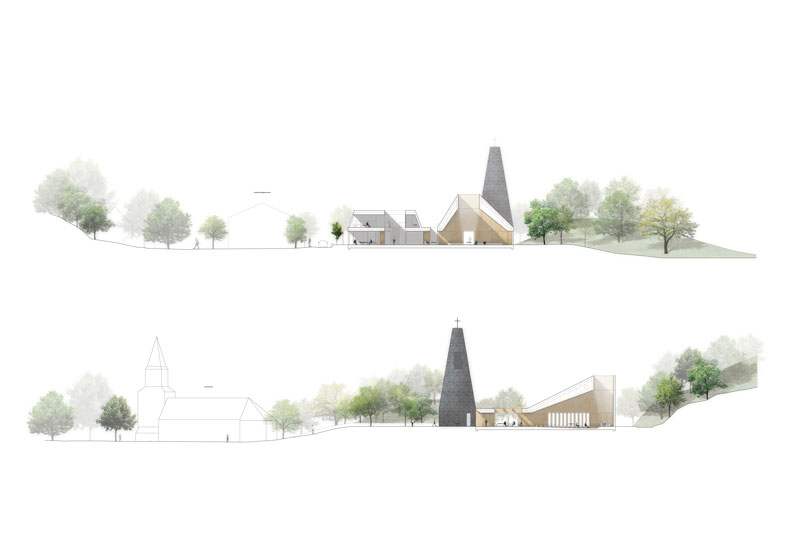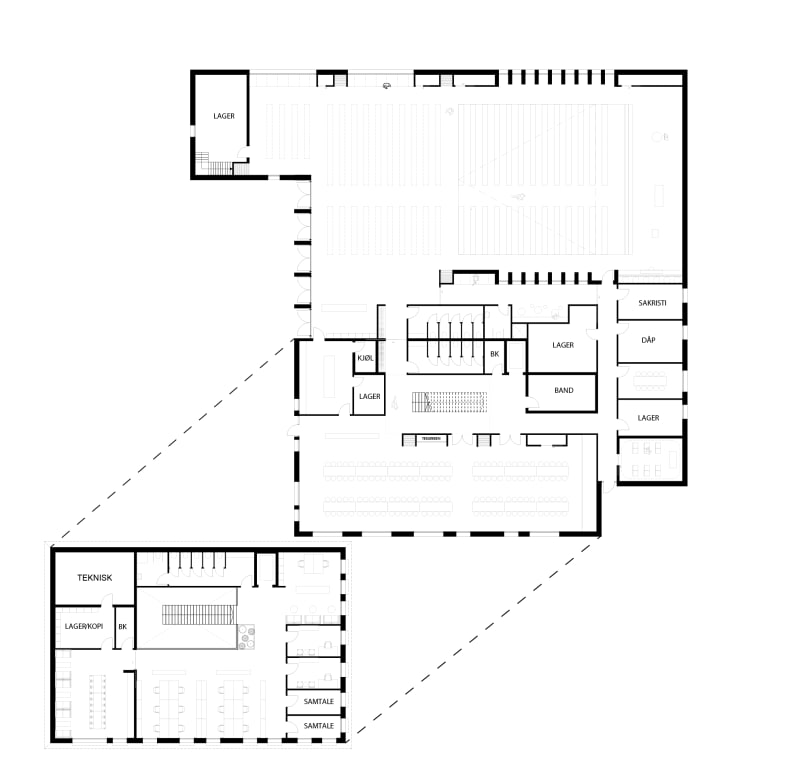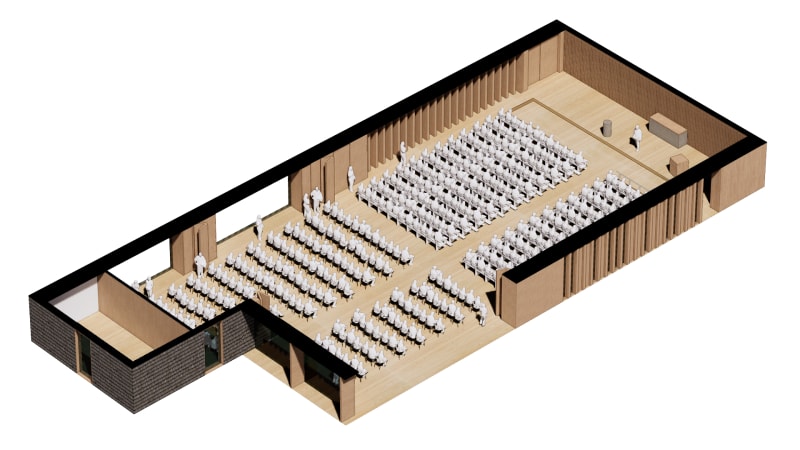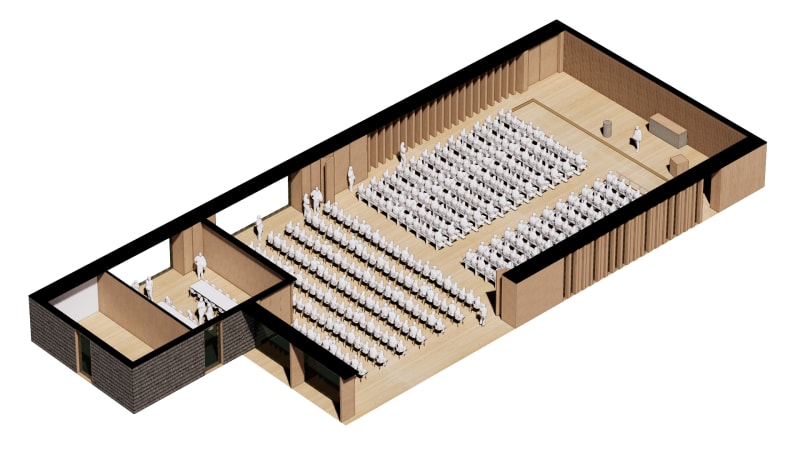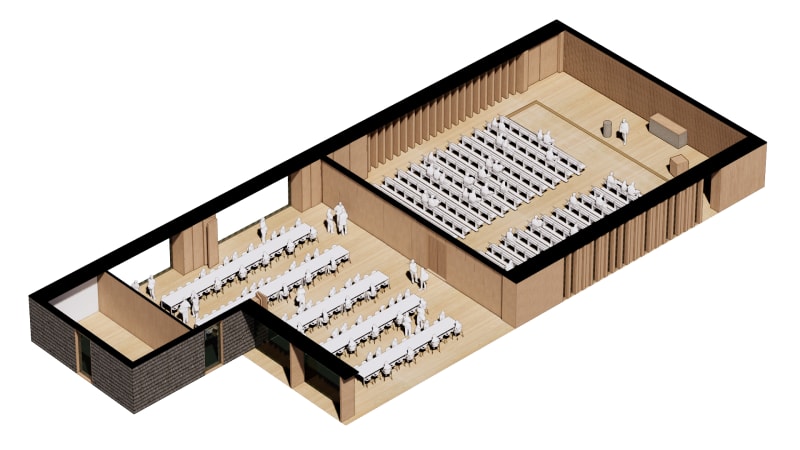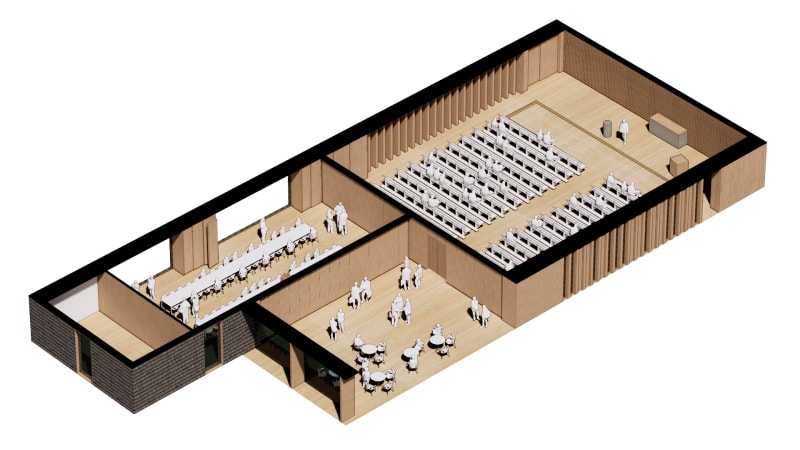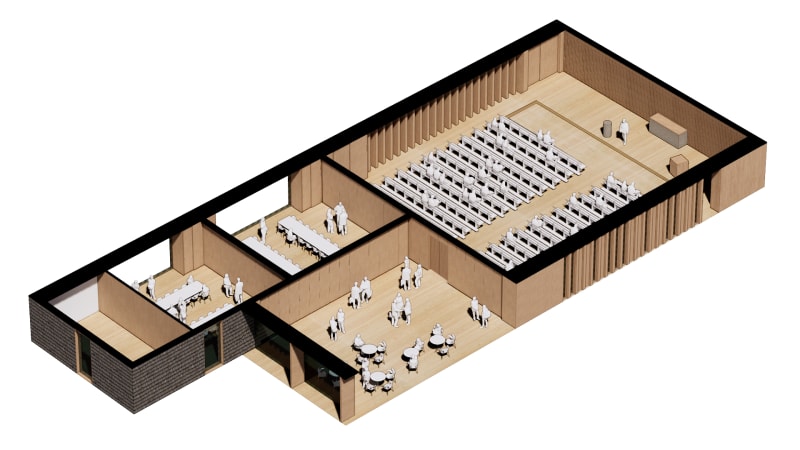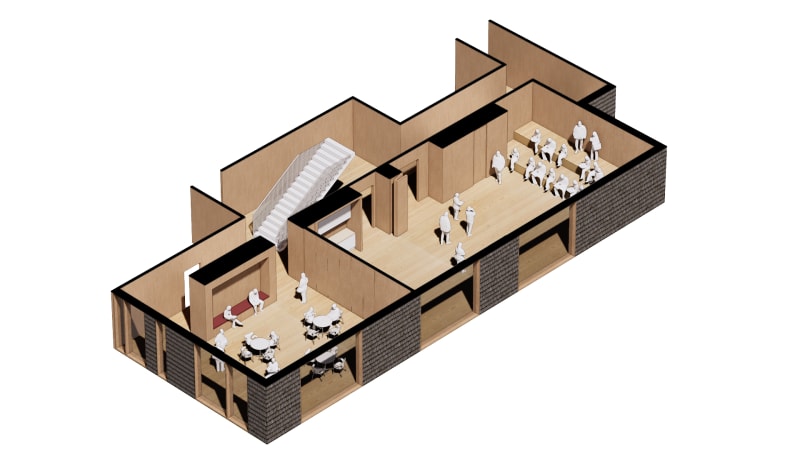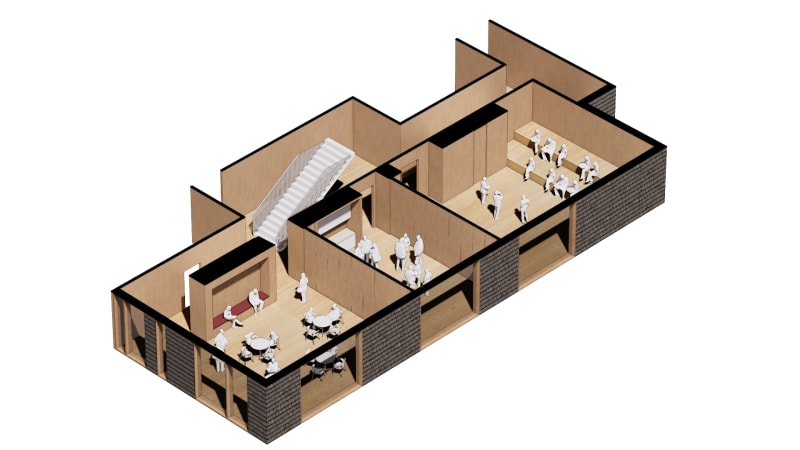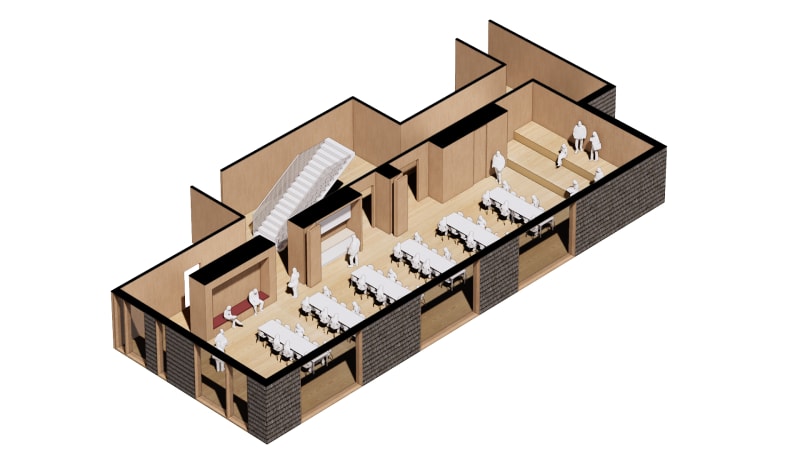Vision
Vennesla Church is beautifully situated in a church grove flanked by trees. The church grove extends from the Venneslafjord in the west, slopes slightly upwards towards the church and culminates in the old parsonage which lies with the back to the elementary school and a small elevation in the east.
The new church replaces the old parsonage and remains at the end of the walk from the sunset in the west to the sunrise in the east, in line with the classical liturgy. We want the new church to stand out as a clear backdrop at the end of this axis. With open arms, it will invite the people of Vennesla in.
Main strategy
An open space is established between the church and the tomb, which collects the footpaths that come in from the south, west, and north. The square is a clearing at the end of the walk through the green cemetery. It is climatically very favourable, facing the sun in the south and west, protected from the wind in the north and east.
This is the new church’s focal point and we have organized the program so that both the church square, the offices, and the activity part get entrance from the square. The ecclesiastical functions are in the north. They are thus left in an extended west-east axis from the old church with a long side out towards green surroundings. This makes it possible, among other things, to open the facade in the church room to the indirect northern light.
We have also chosen to provide views from the church hall towards the quiet grassy valley on the north side of the building. This will help the church room to vaguely change character as the seasons go by. It can also be nice to glance over the tranquil landscape during worship and other ceremonies. With the ecclesiastical functions located in the north, the activity part will naturally be located towards the school and the city in the south. This provides easy day-to-day access for volunteers and staff, and it opens the church to the elementary school and the urban community.
We have chosen to let the bell tower be an integral part of the new facility and form the start of a liturgical axis that runs from the tower, through the church square, towards the altar in the church room and further up towards the sky through the opening over the chancel. In this way, the new tower becomes a physical symbol of where the entrance to the church is, as is the case in traditional churches.
The new church appears as an independent and distinctly sacred building which clearly shows that this is the present and future main church in Vennesla. The two buildings get such a kind of brotherly relationship. They have family similarities in typology and materiality. They lie quietly in the same axis, but at the same time allow for individual characters to relate to the surrounding church grove in each way
The church grove and the church hill
The area within the stone fences that frame the two churches forms a fine church grove. The church grove is divided into zones that together provide space for the full range of the activities that belong to a modern working church. The area of the graves remains unspoiled and respected as they are today. Here is room for sorrow, memories, and reflection. The open lawn south of the church can be used by scouts, confirmands, and space-intensive activities. Opposite the new church is a sloping grass hill that ties together the area in front of the church with the grassland. The stone walls here are replaced by some simple amphitheatre steps along one side of the hill.
In front of the church is an open and sunny space. Here, the bride and groom are surrounded when they come out of the church, outdoor cafés are arranged in the summer, the Christmas tree is decorated in December, the funeral home drives out chests and the flea market may have its stands. In one corner of the square is a small sunken garden with an amphitheatre. Here, school classes can be gathered, and outdoor services provided. The amphitheatre helps divide the large space into smaller zones without disturbing the openness of the area.
Organization
We have chosen to take a relatively critical review of the building program and look for ways to combine areas and plan for the active use of various functions. The goal is a compact facility with a myriad of activities that can easily be adapted to the different needs of users.
We have focused on designing a building that is socially, economically, and environmentally sustainable.
The church room and adjoining rooms
The church room faces east and rises towards the choir part. Above the altar, a large skylight draws its focus toward the heavenly light from above. In the summer, the sun will shed direct light down along parts of the foundation wall in the middle of the day, but most of the time this light will be indirect. From the north, a trickling light enters between the wooden pillars of the facade and provides a limited view of the small green valley outside.
The walls on the long sides of the room are just over a meter deep. This provides space for hiding folding walls, creating seating areas, some small practical storage spaces, and providing depth to the columns between the church room and the outside environment providing a necessary distance between the two situations. The bench rows lie in a slight ramp down towards the choir section. This makes it easy to step up to the choral part from all sides.
Good acoustics in the church room is crucial to creating the right experience when performing speech or music. With the proposed room shape, it is possible to achieve good sound conditions in the church room. The sloping ceilings provide early reflections to the audience which is good for speech clarity and the design of sidewalls provides a high degree of sound dispersion which provides smooth and comfortable sound. Folding walls at the back of the room will have a perforated surface to avoid unintended reflections from the back wall. A large number of wooden surfaces will provide a sufficiently long reverberation time for choral singing, and further detail of the church room with e.g. speakers with adequate directional effect will ensure that the room is also suitable for a digital sound image.

