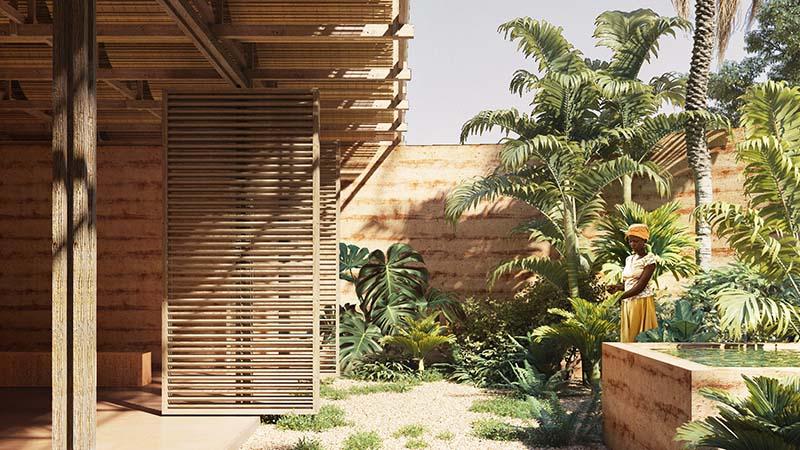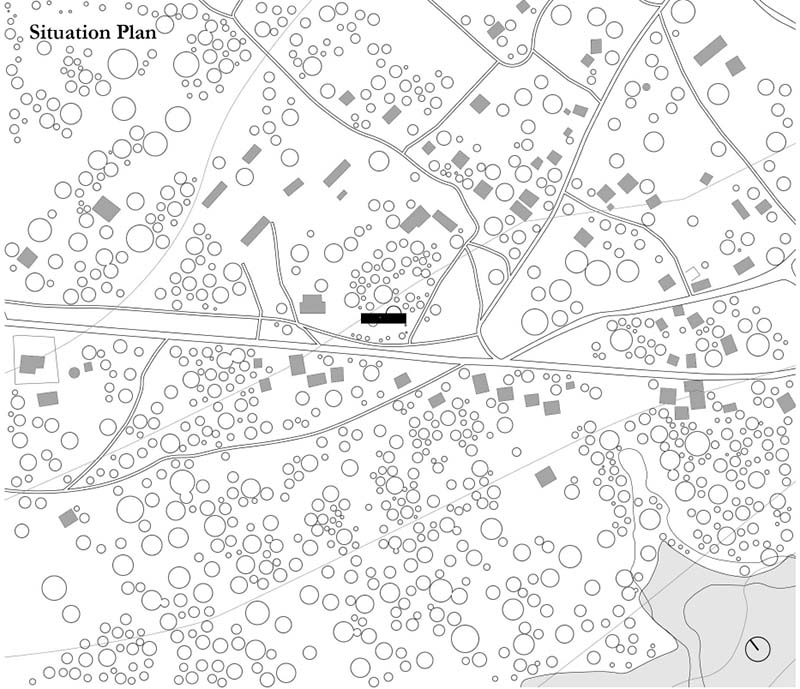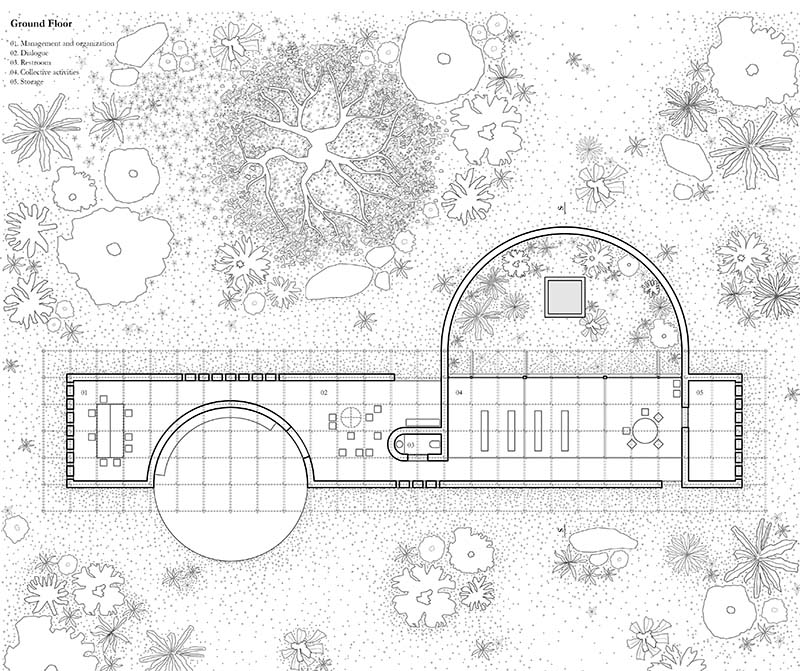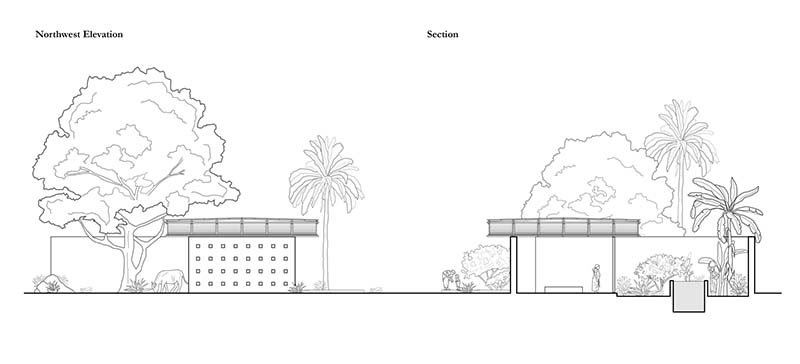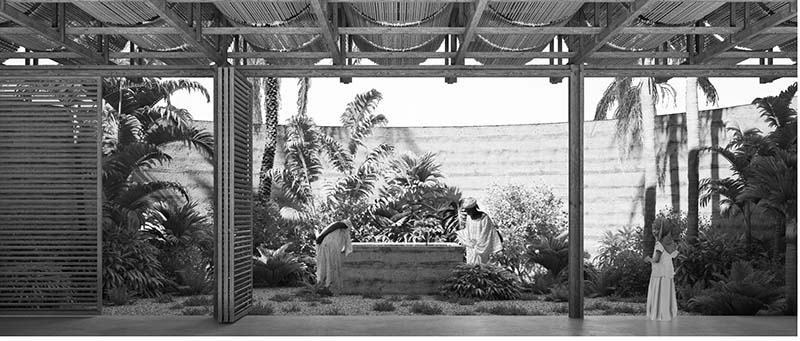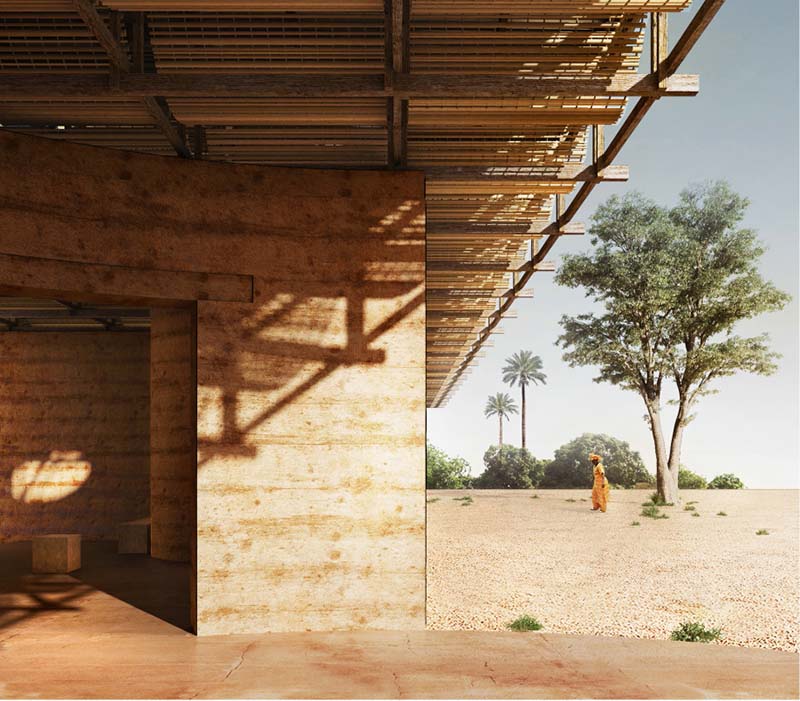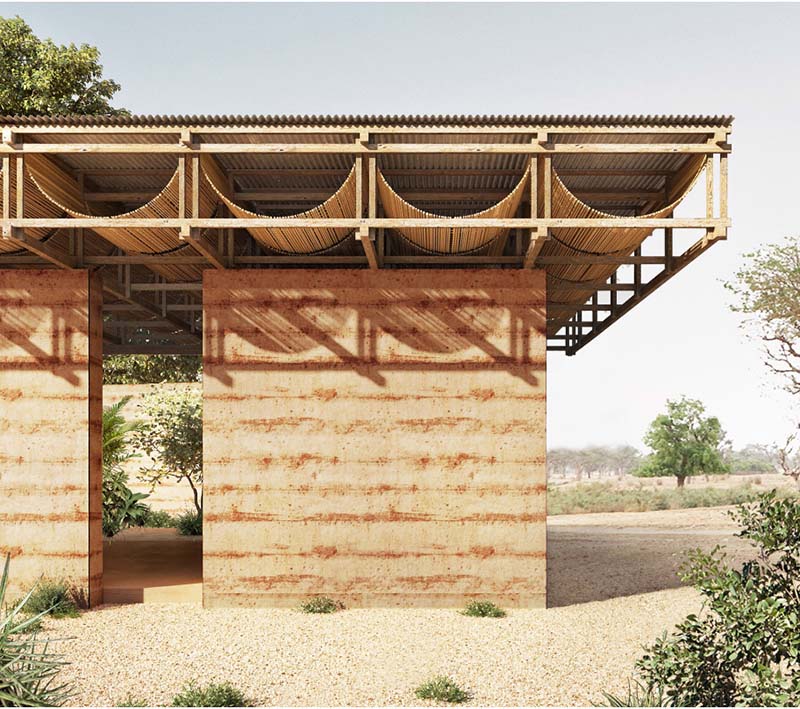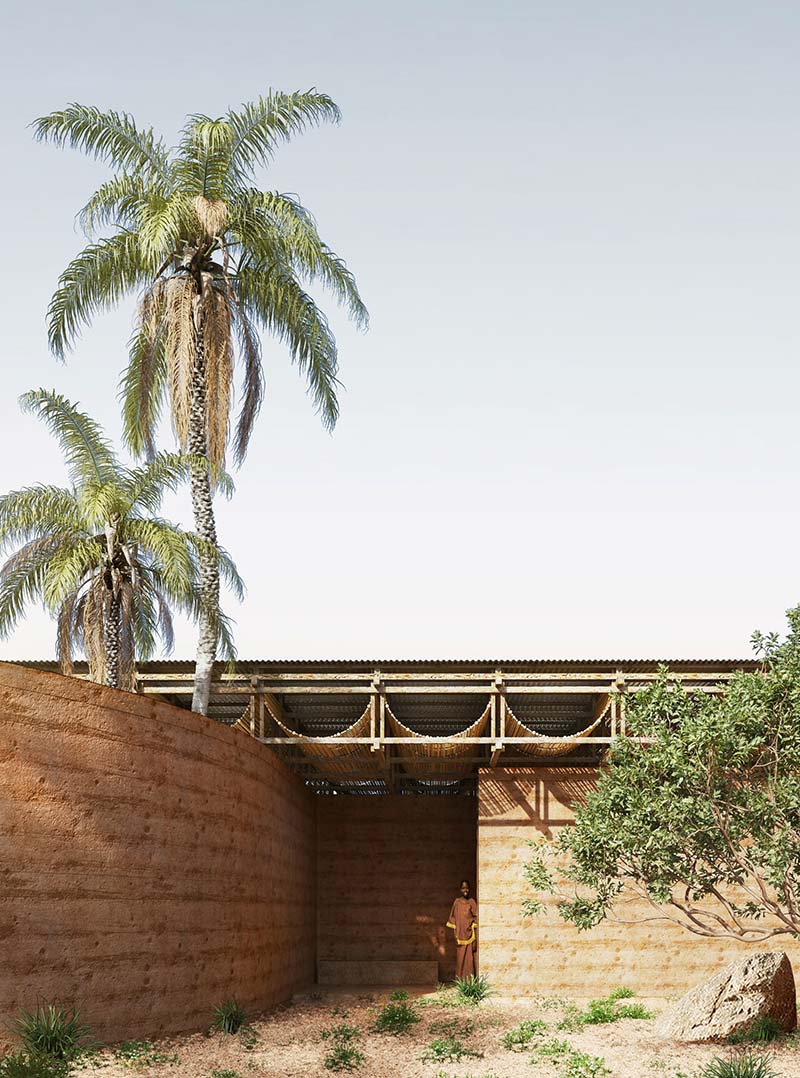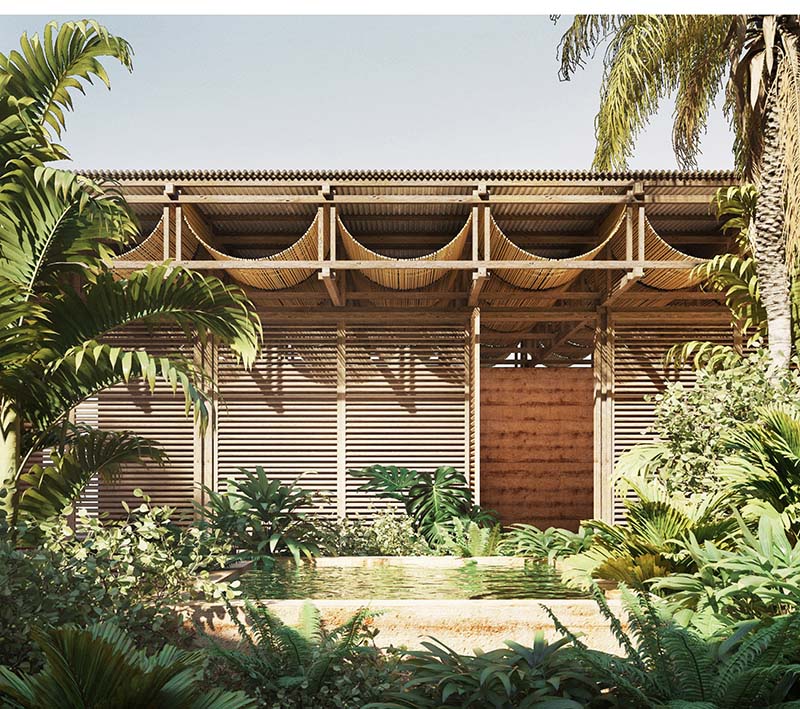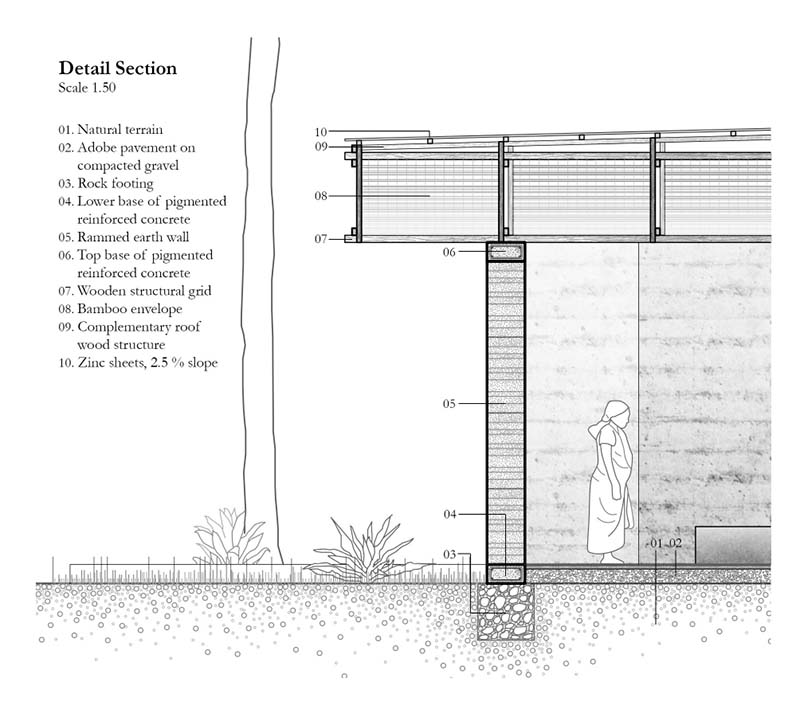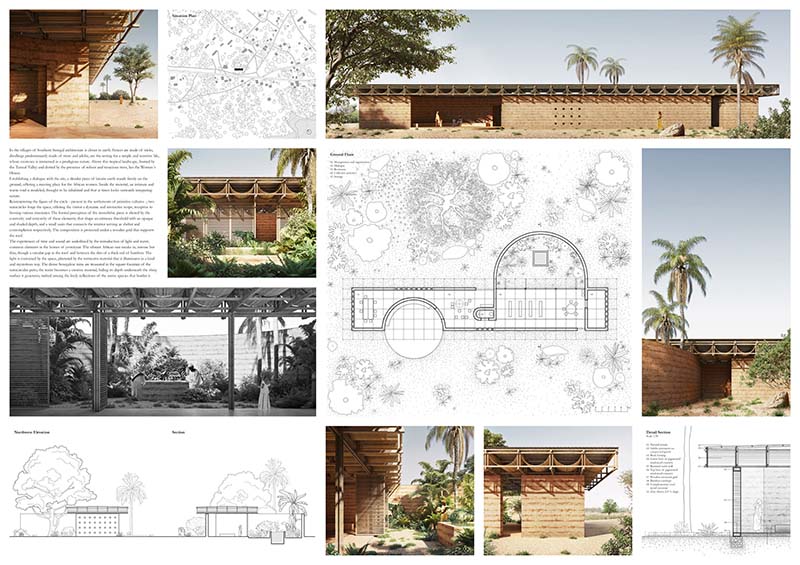DESIGN
In the villages of Southern Senegal architecture is closer to earth. Fences are made of sticks, dwellings predominantly made of straw and adobe, are the setting for a simple and sensitive life whose existence is immersed in a prodigious nature. Above this tropical landscape, framed by the Tannaf Valley and dotted by the presence of robust and tenacious local trees, lies the Women´s House.
Located in the village of Baghére, on the plot of land attached to the local municipality in front of the road, with a flat and sandy terrain, with acacia and mango trees in the background, an enclosure is planned to hold awareness, training activities, and promote the growth of the region under the sign of equality.
Establishing a dialogue with the site, a slender piece of laterite earth stands firmly on the ground, offering a meeting place for the African women. Inside the material, an intimate and warm void is modeled, thought to be inhabited, and that at times looks outwards integrating nature.
Reinterpreting the figure of the circle – present in the settlements of primitive cultures -, two semicircles forge the space, offering the visitor a dynamic and interactive scope, receptive to hosting various itineraries. Under this gesture, the program is articulated in a flexible and open way, which makes possible the integration of outdoor spaces that present a frank relationship with the environment, with the dialogue and collective activities rooms, allowing their expansion. These rooms are complemented with server spaces such as management and organization, a restroom and a storage.
The formal perception of the monolithic piece is altered by the convexity and concavity of these elements; that shape an entrance threshold with an opaque and shaded depth, and a small oasis that connects the interior serving as shelter and contemplation respectively. The composition is protected under a wooden grid that supports the roof.
The experiences of time and sound are underlined by the introduction of light and water, common elements in the homes of yesteryear. The vibrant African sun sneaks in, intense but thin, though a circular gap in the roof and between the slits of a thick veil of bamboo. The light is contained by the space, plastered by the terracotta material that it illuminates in a kind and mysterious way. The dense Senegalese rains are treasured in the square fountain of the semicircular patio, the water becomes a creative material, hiding its depth underneath the shiny surface it generates, melted among the lively reflections of the native species that border it.
MATERIALS
The project aims to resemble traditional construction techniques. I think that one of the charms of Senegalese culture that is reflected in their art, is the quality of expressing feelings with elemental materials such as earth and sand. The harmonic balance established between vernacular constructions and nature, the use of materials that are present in the place in a sober way, are gestures that give character to a sparse and simple architecture that is consider as a reference to project.
In its stereotomic quality, the wall structure and pavement are modeled on local materials such as laterite earth, red clay, straw, sand and gravel. From the tectonic point of view, the roof that unfolds from the ground, is made up of local wood, an envelope of bamboo and sheets of zinc.
CONSTRUCTION
On firm natural ground rests, the adobe pavement made on compacted laterite gravel base, to which is added a polyethylene film that acts as a vapor barrier and receives the mixture made between red clay and sand.
The surface is delineated by the rammed earth wall structure, composed of laterite earth, sand, red clay, straw and small dose of cement. Its thickness allows a good thermal inertia enabling a cool indoor environment. In some situations, its hermetic character is altered by small gaps that allows light to enter and openings that connect with the outside. The walls are erected on a reinforced concrete base that is replicated at the top to receive the roof structure.
The ventilated cover facilitates the exit of hot air, it is made up of a structural grid in Rosewood wood that weaves a thick veil of bamboo that will curl between the shafts, and support the zinc sheets.

