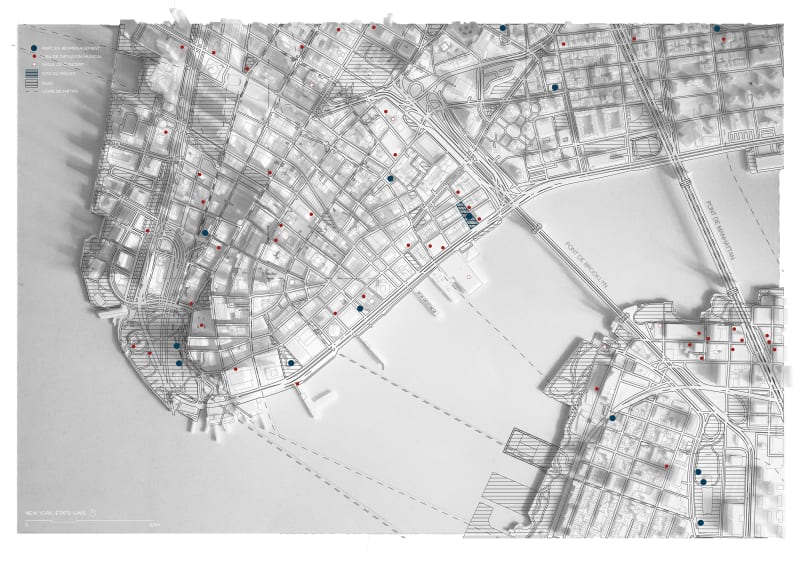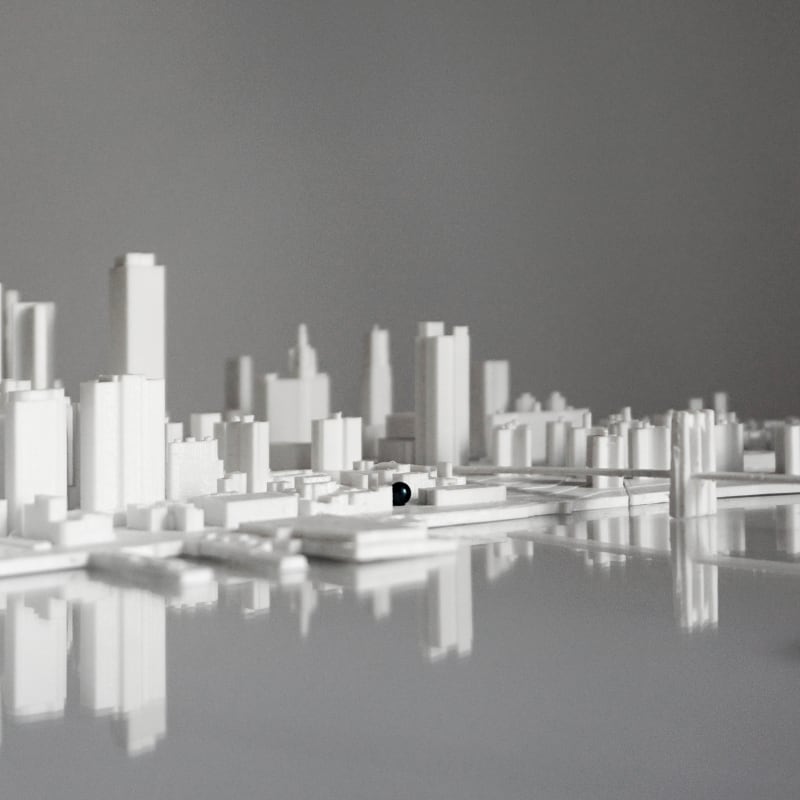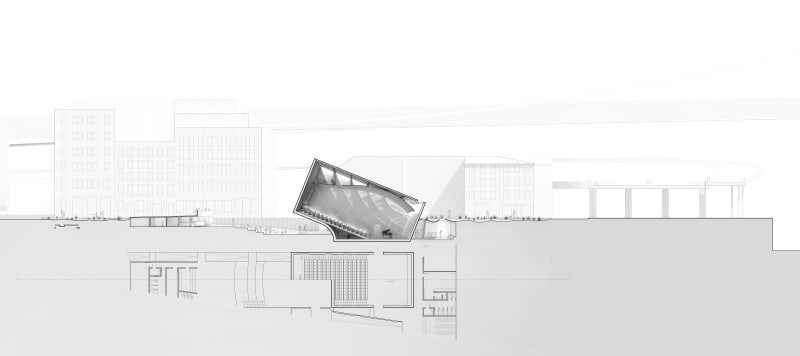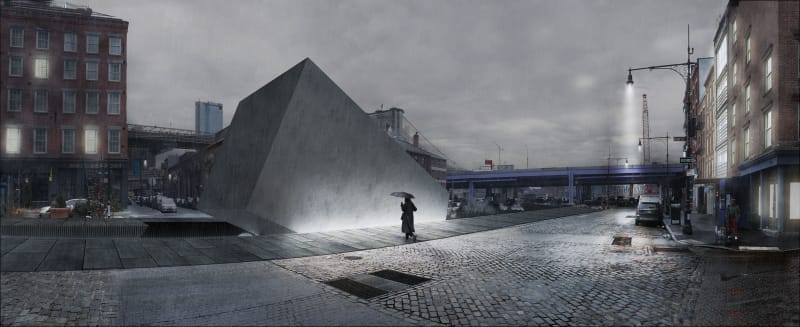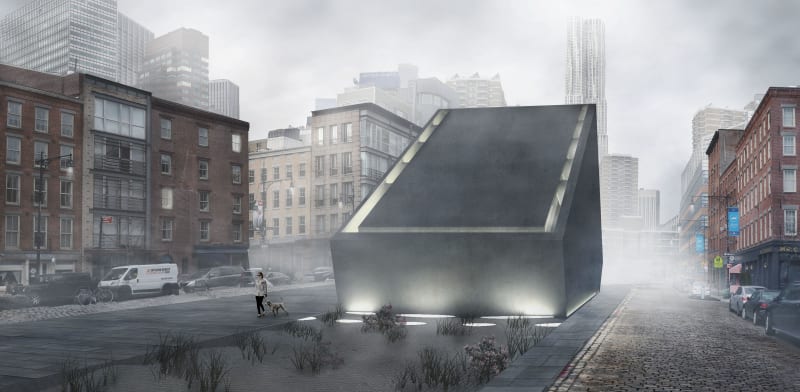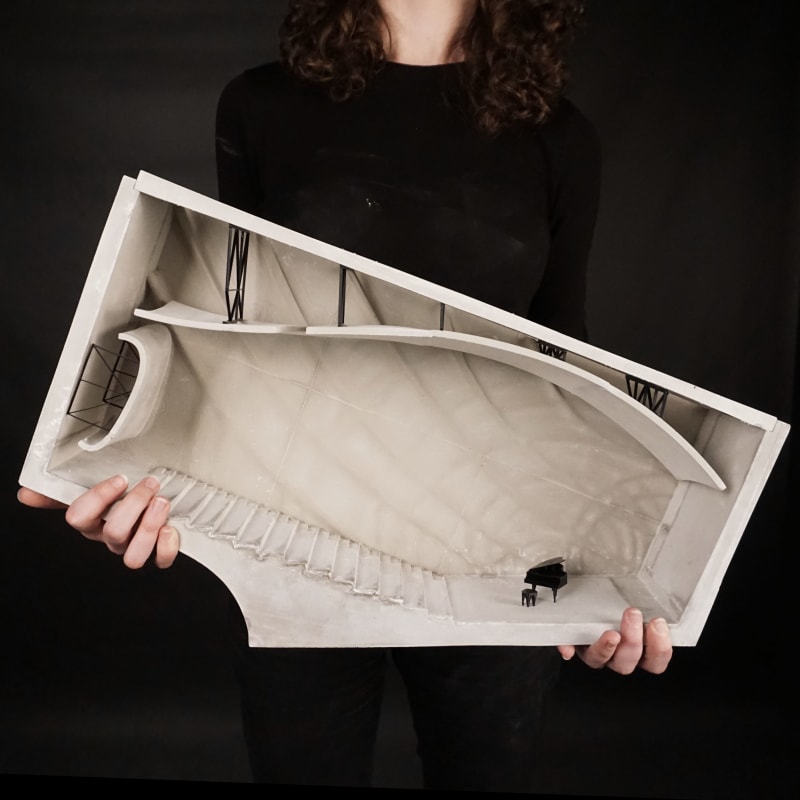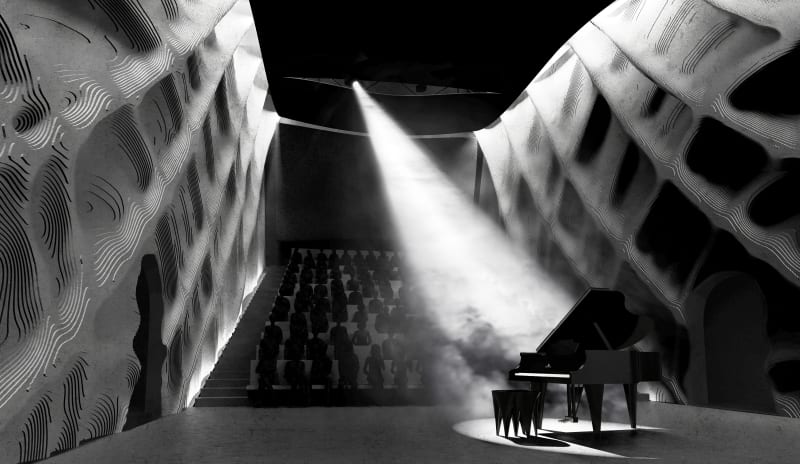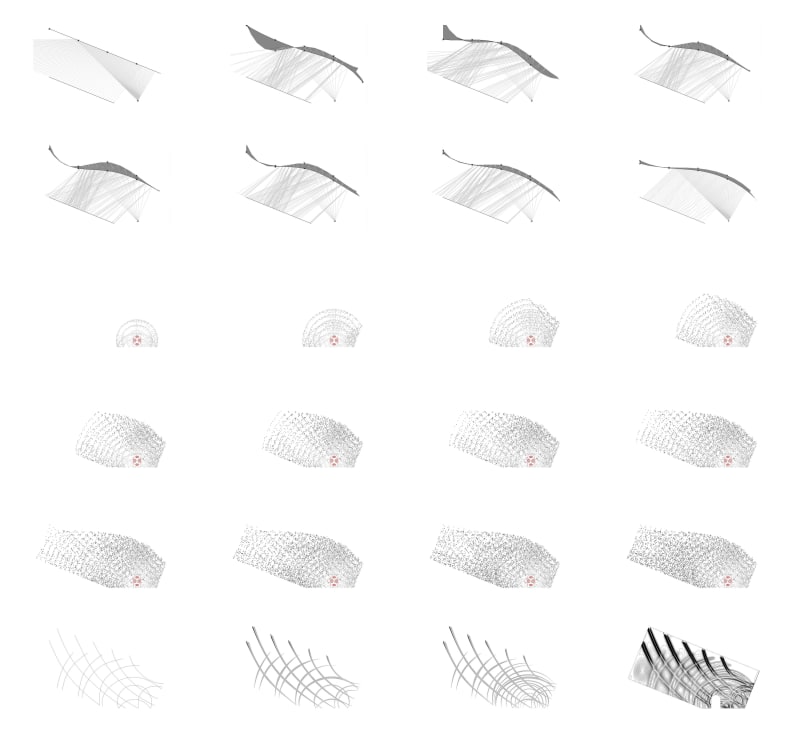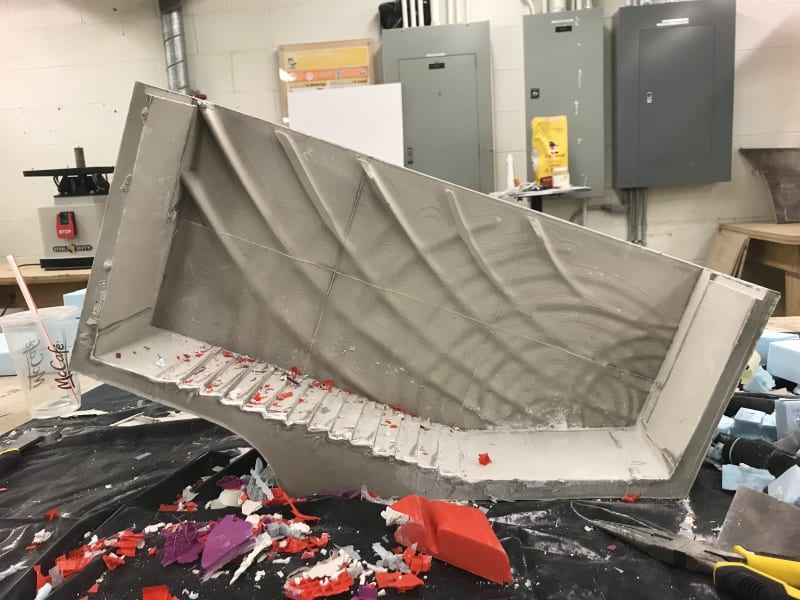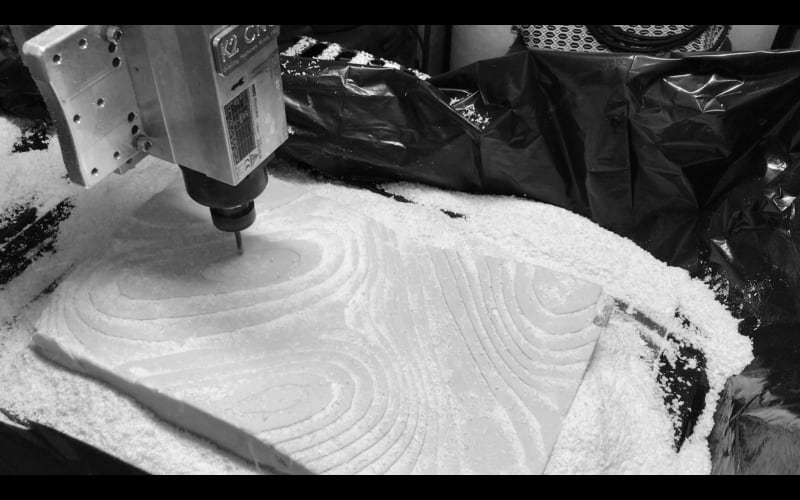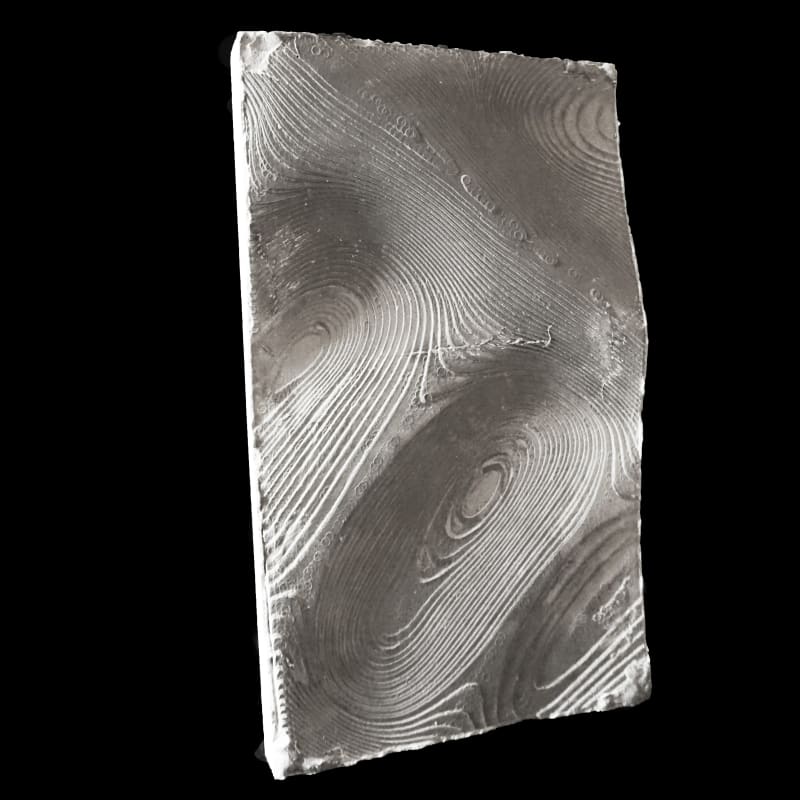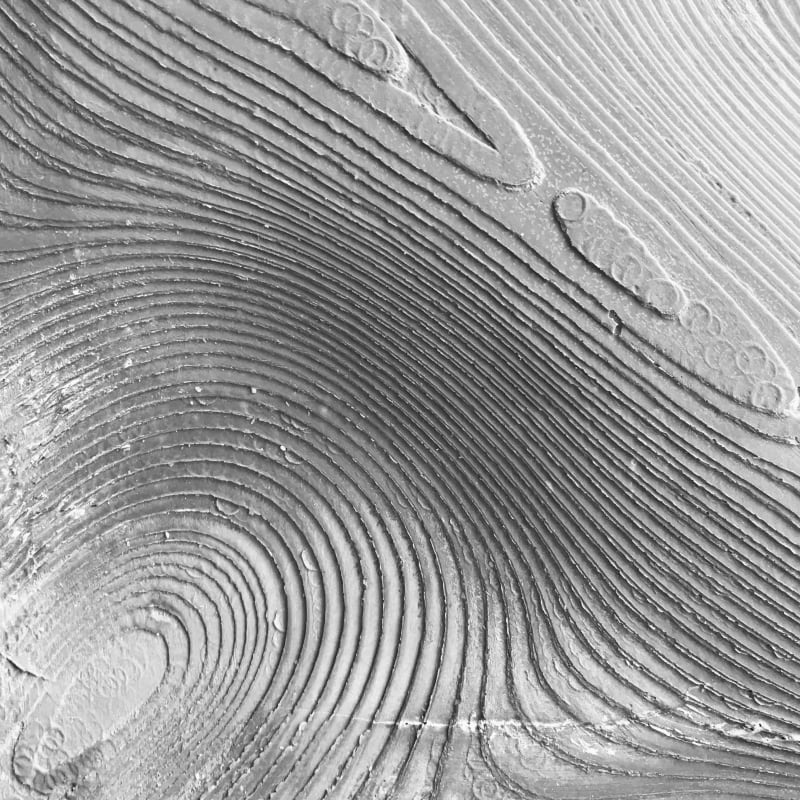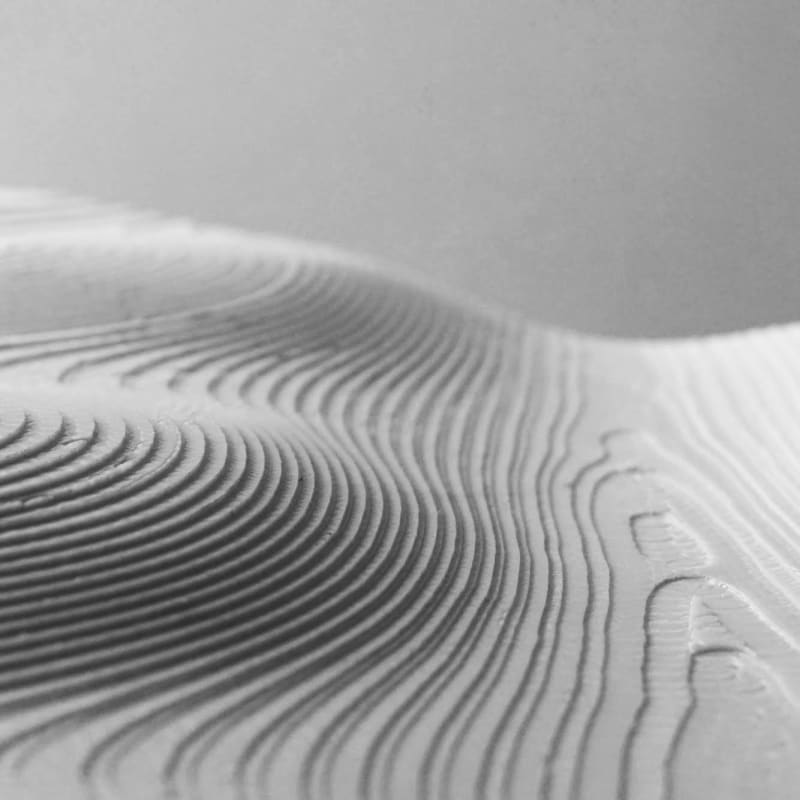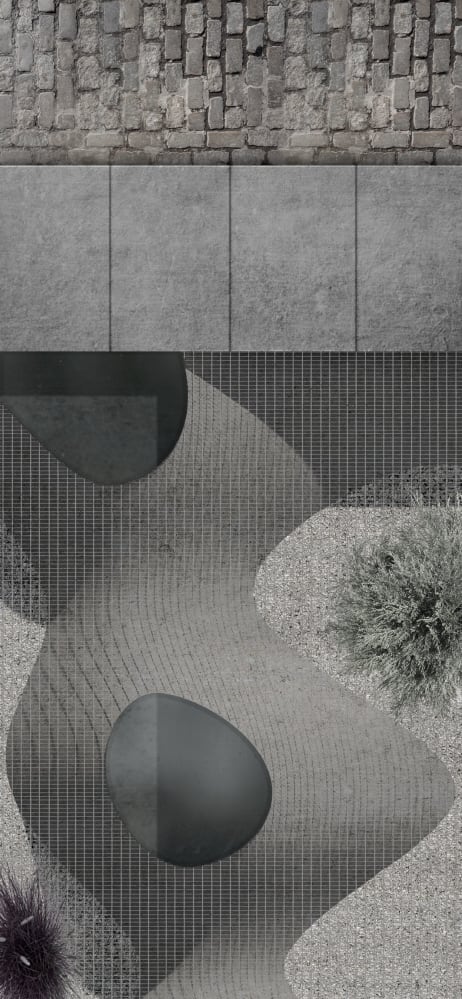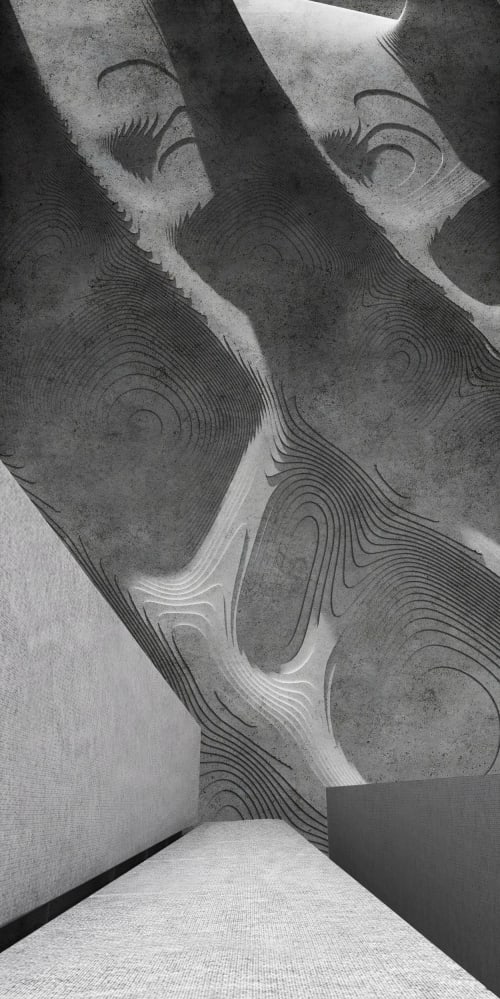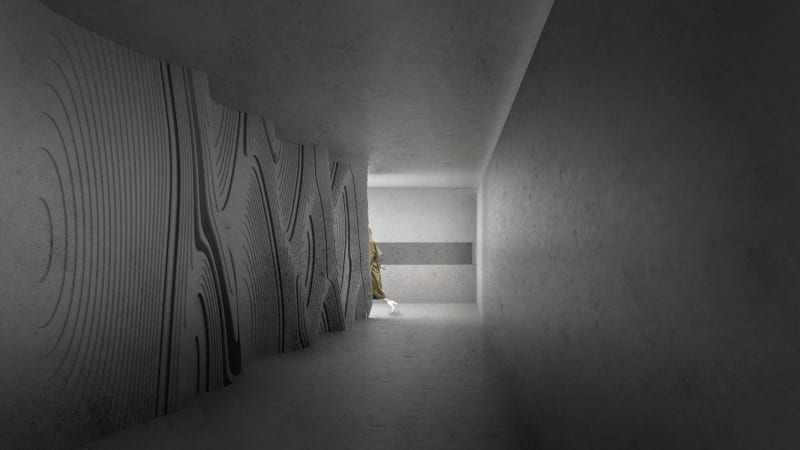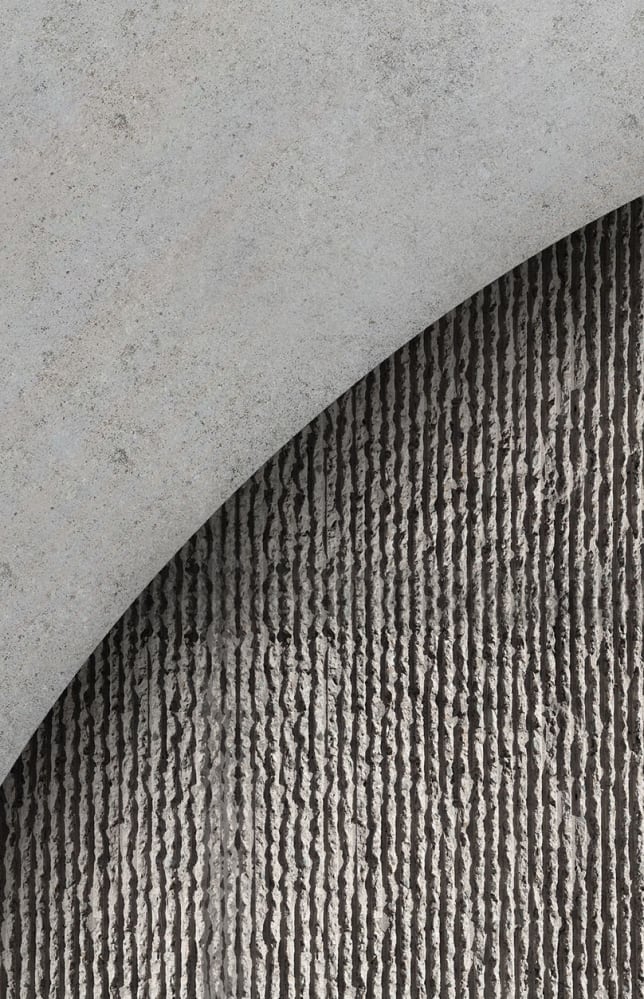Completed at the end of the professional master’s program in architecture, this end of studies project deals with digital manufacturing, generation of complex shapes and architectural acoustics. The chosen program, a concert hall for which the main materiality is concrete, acts as a catalyst for the development of these themes. The design process developed in a simultaneous research is applied here to an architectural project.
The city of New York, in the United States, was selected as a site because it has the scale necessary to host this type of experimental project as well as a rich musical history and a lively scene. The neighborhood chosen is South Seaport, in Manhattan, near the Brooklyn Bridge. With its five-story buildings in the middle of the surrounding towers, this is a very low area for this portion of the island, a sort of bubble in the city.
The chosen site is Peck Slip Park, an island of asphalt between two streets subject to redevelopment projects that have been postponed or abandoned since 2006. It offers a significant view of the Brooklyn Bridge as well as the adjacent New York by Gehry tower and has the distinction of not being landlocked.
The project proposed for this place is a public place with a musical flavor comprising two volumes, the main hall and the bar, united by an outdoor stage. Gardens at each end complete the layout. A significant portion of the project is below ground level to respect the current height of the neighborhood.
The entrance to the hall itself, as well as the utility rooms, such as the cloakroom and dressing room, are located underground. The outdoor stage uses the curved wall of the room as a reflector as well as the rough retaining walls as diffusers and is cut off from the surrounding noise by its positioning.
At the architectural level, the project is treated as an autonomous and intriguing object deposited on the site, sculpted by sound in the center. Its form is not imposed by its context and resists efforts to classify passers-by who try to understand it. It rises towards the towers in the distance and deviates from the characteristic grid of the city to occupy the street.
This smooth concrete monolith, without door or window, does not reveal any apparent function. The visitor must travel a path that takes him underground to reach the heart of the project, without any prior clues as to what is at the end.
The entrance to the concert hall is done directly on the stage, a last aspect contributing to destabilize the preconceptions of the spectator on his knowledge of such a place. In the center, a thin veil of concrete seems to float framed by thick textured walls, a contrast between the mass and lightness of a unique material in the room.
The room’s acoustic control strategy is based on the ability of the concrete to adequately reflect and diffuse the sound. Two main components are designed for this purpose: the side walls and the ceiling. The creation of such a texture on the walls serves to cancel out the floating echo effect that can be created between two parallel walls and allows sound to be diffused.
The motif covering the walls of the project is the visualization of the effect of the ceiling on the sound trajectory. It represents a frozen moment in the dispersion of the sound and the finish uses the distinctive trace of the passage into strata of the digital manufacturing tool chosen to create it: the cutting of molds by CNC.
The ceiling is generated by a genetic algorithm developed in the previous chapter. It is used to uniformly reflect the sound in the room. This unique curved shape hangs in the volume of the room and acts as a reflector. The height of the ceiling ensures that these reflections are not the first heard to avoid interference in the sound.
This project, You wanted a hit, is the result of constant back and forth between theory, design and manufacturing.
A link to the master thesis written about the research behind this project : here

